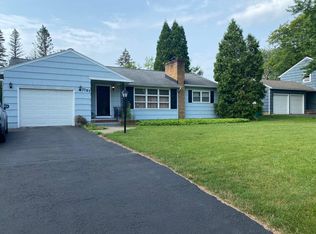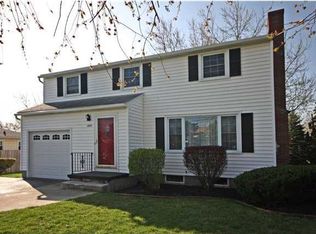Welcome home! This Brighton colonial with classic charm and tasteful modern updates is the one you have been waiting for! Fantastic curb appeal. Freshly updated kitchen with stainless steel appliances and gorgeous granite countertops. Spacious living room with oversized windows and working wood burning fireplace. Stylish formal dining room. Three generous bedrooms with plenty of closet space and fabulously remodeled full bathroom complete the second floor. The Florida room directly behind the kitchen extends the living space (by ~250 square feet) and overlooks the massive, fully fenced in backyard with stamped concrete patio - perfect for outdoor entertaining! Partially finished basement (~320 square feet) offers room for office and/or rec space. BRIGHTON schools and PRIME location is just the icing on the cake! You do not want to miss your shot to make this special home yours. Showings begin on Thursday (9/22) and offers will be reviewed on Monday (9/26) at 5 PM. See you soon! 2022-10-10
This property is off market, which means it's not currently listed for sale or rent on Zillow. This may be different from what's available on other websites or public sources.

