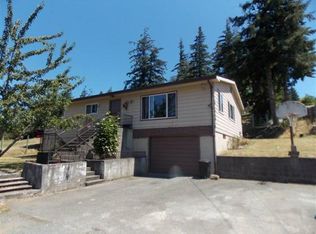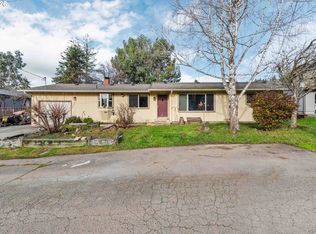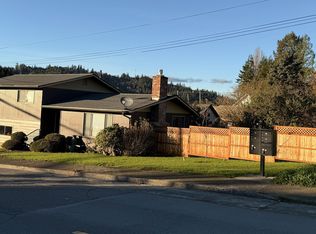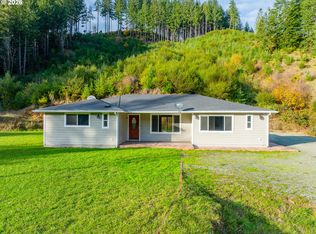Check out this detached 16’ x 40’ unit with 9” ceilings, there is a stove, and I am told that there is an additional heat and cooling system. a private side street entrance, and a gated driveway—currently home to a classic Thunderbird. The photos of this shop are at the end of the pictures. Now about the house, this one-story ranch-style property is in a residential area on the edge of town. The home includes several updates and modern amenities for comfort and efficiency. The primary bedroom measures 15' x 13', and the bathroom is equipped with a jetted tub as well as two water heaters. The living room features a converted gas fireplace and new laminate flooring. Upgrades throughout the house include a Generac whole-home generator powered by natural gas, a newer heat pump, and energy-efficient triple-pane vinyl-framed windows. Outdoor areas consist of refinished wood decks, a fully fenced yard, and an underground sprinkler system. The property also offers a two-car attached garage, a small storage building, The listing is move-in ready. Additional photos and aerial views are available through MLS 20269074.
Active
$398,000
1783 View St, Myrtle Point, OR 97458
3beds
1,412sqft
Est.:
Residential
Built in 1978
0.26 Acres Lot
$-- Zestimate®
$282/sqft
$-- HOA
What's special
Fully fenced yardEnergy-efficient triple-pane vinyl-framed windowsNew laminate flooringGated drivewayTwo-car attached garageSmall storage buildingUnderground sprinkler system
- 265 days |
- 248 |
- 8 |
Zillow last checked: 8 hours ago
Listing updated: December 19, 2025 at 03:23am
Listed by:
Robert Stayner 541-808-7217,
Seaboard Properties,
Jerald Stayner 541-808-7217,
Seaboard Properties
Source: RMLS (OR),MLS#: 730837806
Tour with a local agent
Facts & features
Interior
Bedrooms & bathrooms
- Bedrooms: 3
- Bathrooms: 2
- Full bathrooms: 2
- Main level bathrooms: 2
Rooms
- Room types: Workshop, Hot Tub Room, Bedroom 2, Bedroom 3, Dining Room, Family Room, Kitchen, Living Room, Primary Bedroom
Primary bedroom
- Features: Bathroom, Walkin Closet, Walkin Shower, Whirlpool
- Level: Main
- Area: 195
- Dimensions: 15 x 13
Bedroom 2
- Features: Laminate Flooring, Walkin Closet
- Level: Main
- Area: 165
- Dimensions: 15 x 11
Bedroom 3
- Features: Closet
- Level: Main
- Area: 165
- Dimensions: 15 x 11
Dining room
- Features: Vinyl Floor
- Level: Main
- Area: 150
- Dimensions: 15 x 10
Kitchen
- Features: Dishwasher, Free Standing Range, Free Standing Refrigerator
- Level: Main
- Area: 120
- Width: 8
Living room
- Features: Fireplace, Living Room Dining Room Combo
- Level: Main
- Area: 315
- Dimensions: 21 x 15
Heating
- Forced Air, Heat Pump, Fireplace(s)
Cooling
- Heat Pump
Appliances
- Included: Dishwasher, Free-Standing Range, Free-Standing Refrigerator, Range Hood, Electric Water Heater
- Laundry: Laundry Room
Features
- High Ceilings, Walk-In Closet(s), Closet, Living Room Dining Room Combo, Bathroom, Walkin Shower
- Flooring: Laminate, Wall to Wall Carpet, Vinyl
- Windows: Triple Pane Windows, Vinyl Frames
- Basement: Crawl Space
- Number of fireplaces: 1
- Fireplace features: Gas
Interior area
- Total structure area: 1,412
- Total interior livable area: 1,412 sqft
Property
Parking
- Total spaces: 2
- Parking features: RV Access/Parking, Garage Door Opener, Attached, Oversized
- Attached garage spaces: 2
Accessibility
- Accessibility features: Accessible Entrance, Builtin Lighting, Garage On Main, Minimal Steps, One Level, Pathway, Utility Room On Main, Accessibility
Features
- Levels: One
- Stories: 1
- Patio & porch: Deck, Porch
- Exterior features: Raised Beds, Yard
- Has spa: Yes
- Spa features: Bath, Whirlpool
- Fencing: Fenced
Lot
- Size: 0.26 Acres
- Dimensions: 74 x 150
- Features: Corner Lot, Level, Sprinkler, SqFt 10000 to 14999
Details
- Additional structures: Outbuilding, RVParking, Workshop
- Parcel number: 1139703
Construction
Type & style
- Home type: SingleFamily
- Architectural style: Ranch
- Property subtype: Residential
- Attached to another structure: Yes
Materials
- T111 Siding
- Foundation: Block, Concrete Perimeter
- Roof: Composition
Condition
- Resale
- New construction: No
- Year built: 1978
Utilities & green energy
- Sewer: Public Sewer
- Water: Public
- Utilities for property: Cable Connected, Satellite Internet Service
Community & HOA
HOA
- Has HOA: No
Location
- Region: Myrtle Point
Financial & listing details
- Price per square foot: $282/sqft
- Tax assessed value: $410,100
- Annual tax amount: $3,169
- Date on market: 5/14/2025
- Listing terms: Cash,Conventional,FHA,USDA Loan,VA Loan
- Road surface type: Paved
Estimated market value
Not available
Estimated sales range
Not available
Not available
Price history
Price history
| Date | Event | Price |
|---|---|---|
| 9/17/2025 | Price change | $398,000-0.3%$282/sqft |
Source: | ||
| 7/17/2025 | Price change | $399,000-7%$283/sqft |
Source: | ||
| 5/15/2025 | Listed for sale | $429,000+36.2%$304/sqft |
Source: | ||
| 10/2/2020 | Sold | $315,000-3.1%$223/sqft |
Source: | ||
| 9/4/2020 | Pending sale | $325,000$230/sqft |
Source: Pacific Properties #20269074 Report a problem | ||
Public tax history
Public tax history
| Year | Property taxes | Tax assessment |
|---|---|---|
| 2024 | $3,169 +4.8% | $410,100 -7.5% |
| 2023 | $3,024 +1.6% | $443,570 +9.9% |
| 2022 | $2,976 +2.6% | $403,730 +30.4% |
Find assessor info on the county website
BuyAbility℠ payment
Est. payment
$2,282/mo
Principal & interest
$1898
Property taxes
$245
Home insurance
$139
Climate risks
Neighborhood: 97458
Nearby schools
GreatSchools rating
- 6/10Myrtle Crest SchoolGrades: K-6Distance: 0.3 mi
- 3/10Myrtle Point High SchoolGrades: 7-12Distance: 0.7 mi
Schools provided by the listing agent
- Elementary: Myrtle Crest
- Middle: Myrtle Point
- High: Myrtle Point
Source: RMLS (OR). This data may not be complete. We recommend contacting the local school district to confirm school assignments for this home.
- Loading
- Loading





