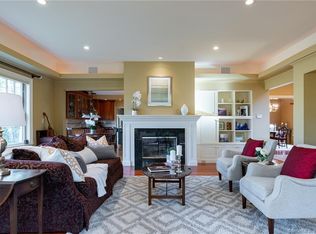If you missed this opportunity last time, the Sellers job relocation will give you the chance to own this gorgeous home! Over $50,000 in renovations to this Custom Built Cape have been completed in the last year. This one-of-a-kind home features a remodeled kitchen including white custom cabinets, quartz countertops, upgraded appliances, granite sink, & a beverage center. The formal living room has built-in cabinets, dining room also has built-ins & the family room has a fireplace. There is a first floor master bedroom suite with a huge walk-in closet & master bathroom with double sinks, whirlpool tub & radiant heated floors. Relax in the beautiful fully climatized sunporch which overlooks the pond. The second floor features two generously sized bedrooms, one with a walk-in closet and a second updated bathroom. House has CA, CV, security system and a generator. Professionally landscaped, 2 acres which overlook the aerated pond. Enjoy outdoor entertaining on the wood deck or the slate & stone patio with pergola and fire pit. Recent improvements to the property include: refinished hardwood flooring on first floor, new light switches & electrical outlets. Smart lock with code for front door. The entire interior was painted as well as the outside foundation, garage, deck, outdoor trellis and front stoop. New designer lighting installed throughout the home. New motion lighting installed for closets & laundry rm. This is just some of the recent upgrades. Home shows beautifully. The well pump and pressure tank were replaced.
This property is off market, which means it's not currently listed for sale or rent on Zillow. This may be different from what's available on other websites or public sources.

