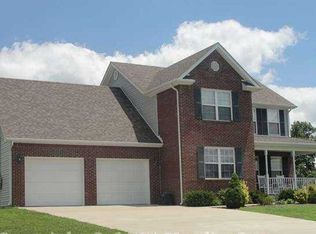Sold for $370,000
$370,000
1783 Thomas Rd, Rineyville, KY 40162
4beds
3,981sqft
Single Family Residence
Built in 2020
0.8 Acres Lot
$425,000 Zestimate®
$93/sqft
$2,355 Estimated rent
Home value
$425,000
$400,000 - $455,000
$2,355/mo
Zestimate® history
Loading...
Owner options
Explore your selling options
What's special
Welcome home to this newly constructed ranch-style home located in Rineyville, Kentucky. This home boasts a beautifully landscaped 0.8-acre yard perfect for kids and pets. Enjoy the perks of country living while only being minutes away from downtown Elizabethtown and Fort Knox.
The main floor of this home features three bedrooms, with a spacious master, two full baths, an open concept living area with gas fireplace, and a kitchen with island and granite countertops. An attached two car garage has plenty of room for your vehicles, tools, or more. There are attached, and covered, front and rear porches perfect for that morning cup of coffee or taking in a sunset.
The double-door walkout basement is partially finished with an enormous Theater family room, an area for a home gym or sto
Zillow last checked: 8 hours ago
Listing updated: January 28, 2025 at 05:31am
Listed by:
Anthony J Giglio Tgiglio@listwithfreedom.com,
ListWithFreedom.com
Bought with:
Joni Melloan, 175749
Melloan Real Estate
Source: GLARMLS,MLS#: 1632540
Facts & features
Interior
Bedrooms & bathrooms
- Bedrooms: 4
- Bathrooms: 2
- Full bathrooms: 2
Primary bedroom
- Level: First
- Area: 256
- Dimensions: 16.00 x 16.00
Bedroom
- Level: First
Bedroom
- Level: First
Bedroom
- Level: Basement
Full bathroom
- Level: First
Kitchen
- Level: First
Living room
- Level: First
- Area: 240
- Dimensions: 12.00 x 20.00
Heating
- Propane
Cooling
- Central Air
Features
- Basement: Walkout Finished
- Has fireplace: No
Interior area
- Total structure area: 2,774
- Total interior livable area: 3,981 sqft
- Finished area above ground: 2,774
- Finished area below ground: 1,207
Property
Parking
- Total spaces: 2
- Parking features: Attached, Entry Front
- Attached garage spaces: 2
Features
- Stories: 1
- Fencing: None
Lot
- Size: 0.80 Acres
- Dimensions: 140 x 233 x 145 x 226
Details
- Parcel number: 1440000022.11
Construction
Type & style
- Home type: SingleFamily
- Architectural style: Ranch
- Property subtype: Single Family Residence
Materials
- Vinyl Siding, Wood Frame
- Roof: Shingle
Condition
- Year built: 2020
Utilities & green energy
- Sewer: Septic Tank
- Water: Public
Community & neighborhood
Location
- Region: Rineyville
- Subdivision: Clover Meadow
HOA & financial
HOA
- Has HOA: No
Price history
| Date | Event | Price |
|---|---|---|
| 3/31/2023 | Sold | $370,000$93/sqft |
Source: | ||
| 3/16/2023 | Pending sale | $370,000$93/sqft |
Source: | ||
| 3/1/2023 | Listed for sale | $370,000+23.4%$93/sqft |
Source: | ||
| 12/10/2020 | Sold | $299,900-3.3%$75/sqft |
Source: | ||
| 7/25/2020 | Listed for sale | $310,000+1007.1%$78/sqft |
Source: BEST REALTY #10053213 Report a problem | ||
Public tax history
Tax history is unavailable.
Find assessor info on the county website
Neighborhood: 40162
Nearby schools
GreatSchools rating
- 6/10Rineyville Elementary SchoolGrades: PK-5Distance: 2.1 mi
- 7/10James T Alton Middle SchoolGrades: 6-8Distance: 6.1 mi
- 4/10North Hardin High SchoolGrades: 9-12Distance: 7.1 mi

Get pre-qualified for a loan
At Zillow Home Loans, we can pre-qualify you in as little as 5 minutes with no impact to your credit score.An equal housing lender. NMLS #10287.
