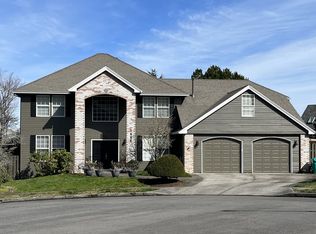Meticulously Maintained home in popular Hunter Highland neighborhood! 4 BR 2.5 bath home w/wrap around porch - only one owner!9 ft ceilings main level,kitchen w/cook island,SS appliances, breakfast nook, slider to patio,gas F/P in family room.Formal Living & Dining rooms.Skylight in master bath. Newer roof(2016),refinished hardwood floors,central vac.Washer,Dryer,fridge included.Extra bonus: 300sf walk in attic space!Great neighborhood!
This property is off market, which means it's not currently listed for sale or rent on Zillow. This may be different from what's available on other websites or public sources.
