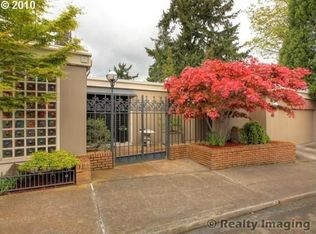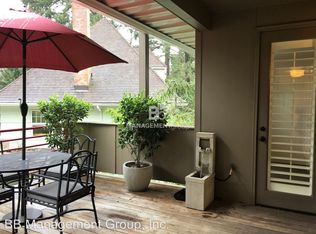Sold
$1,125,000
1783 SW Montgomery Dr, Portland, OR 97201
4beds
2,855sqft
Residential, Single Family Residence
Built in 1924
4,791.6 Square Feet Lot
$1,101,600 Zestimate®
$394/sqft
$4,785 Estimated rent
Home value
$1,101,600
$1.04M - $1.18M
$4,785/mo
Zestimate® history
Loading...
Owner options
Explore your selling options
What's special
The Kenneth Reed House was designed in 1924 by beloved Oregon architect Wade Hampton Pipes. Pipes trained in England at the Central School of The Arts & Crafts and was the first to introduce the English storybook style to Portland. His signature aesthetic is evident with the old-world stucco exterior, an arched covered entry, projecting bays, the steeply gabled roof & multi-pane casement windows. Meticulously maintained and lovingly restored, the home offers modern conveniences skillfully blended with the handiwork of the craftsmen who built it- oak floors, picture molding, bookcases, glass doorknobs, fir floors & French doors are found throughout.The living room is anchored by a cozy fireplace while a large bay window floods the space with natural light. View ancient sequoias & magnificent deodora cedar trees from the sunroom windows.The fully updated kitchen offers a Wolf Range, granite counters and a dream walk-in pantry. The breakfast room is surrounded by a bay window with a built-in bench. Upstairs a primary bedroom enjoys its own private deck in the treetops. The lower level features a family room wth new oak floors and is ideal for casual entertaining or a quiet movie night. There is also a fully appointed guest suite with a walk-in closet and full tile bath. Designed with an eye towards multi-generational living, this level has 2 separate doors to outdoor decks. The landscaping includes climbing roses, oak leaf hydrangeas, Chinese elm, rhododendrons and boxwoods. The attached 1 car garage was recently re-built & includes a storage space underneath. This Portland Heights residence, based on Pipe's admiration for cottages in the Cotswold District, has long been a source of creative inspiration for those who lived there. In the 1960's author Peg Bracken called this home. Bracken, a humorist, wrote the famous 'I Hate to Cook Book", an irreverent and popular guide. Later, this was the residence of beloved Portland TV icon and Oregonian columnist Margie Boule. [Home Energy Score = 1. HES Report at https://rpt.greenbuildingregistry.com/hes/OR10183432]
Zillow last checked: 8 hours ago
Listing updated: August 22, 2023 at 06:05am
Listed by:
Dan Volkmer 503-781-3366,
Windermere Realty Trust
Bought with:
Rene' Susak, 200309216
Windermere Realty Trust
Source: RMLS (OR),MLS#: 23365545
Facts & features
Interior
Bedrooms & bathrooms
- Bedrooms: 4
- Bathrooms: 3
- Full bathrooms: 2
- Partial bathrooms: 1
- Main level bathrooms: 1
Primary bedroom
- Features: Builtin Features, Deck, Double Closet, Wood Floors
- Level: Upper
- Area: 216
- Dimensions: 18 x 12
Bedroom 2
- Features: Double Closet, Wood Floors
- Level: Upper
- Area: 180
- Dimensions: 15 x 12
Bedroom 3
- Features: Closet, Wood Floors
- Level: Upper
- Area: 110
- Dimensions: 11 x 10
Bedroom 4
- Features: Hardwood Floors, Suite, Walkin Closet
- Level: Lower
- Area: 156
- Dimensions: 13 x 12
Dining room
- Features: Builtin Features, Formal, Hardwood Floors
- Level: Main
- Area: 144
- Dimensions: 12 x 12
Family room
- Features: Exterior Entry, Closet, Wood Floors
- Level: Lower
- Area: 210
- Dimensions: 15 x 14
Kitchen
- Features: Builtin Range, Dishwasher, Gas Appliances, Gourmet Kitchen, Hardwood Floors, Nook, Pantry, Free Standing Refrigerator, Granite
- Level: Main
- Area: 176
- Dimensions: 13 x 11
Living room
- Features: Bay Window, Bookcases, Fireplace, Formal, French Doors, Hardwood Floors
- Level: Main
- Area: 234
- Dimensions: 18 x 13
Heating
- Forced Air 95 Plus, Fireplace(s)
Cooling
- Central Air
Appliances
- Included: Built-In Range, Dishwasher, Disposal, Free-Standing Refrigerator, Gas Appliances, Plumbed For Ice Maker, Stainless Steel Appliance(s), Washer/Dryer, Gas Water Heater
- Laundry: Laundry Room
Features
- Granite, High Ceilings, Soaking Tub, Suite, Walk-In Closet(s), Built-in Features, Quartz, Bookcases, Kitchen, Double Closet, Closet, Formal, Gourmet Kitchen, Nook, Pantry
- Flooring: Hardwood, Tile, Wood
- Doors: French Doors
- Windows: Double Pane Windows, Wood Frames, Bay Window(s)
- Basement: Exterior Entry,Finished,Full
- Number of fireplaces: 1
- Fireplace features: Gas
Interior area
- Total structure area: 2,855
- Total interior livable area: 2,855 sqft
Property
Parking
- Total spaces: 1
- Parking features: Off Street, Garage Door Opener, Attached
- Attached garage spaces: 1
Features
- Stories: 3
- Patio & porch: Covered Deck, Deck, Porch
- Exterior features: Yard, Exterior Entry
- Has view: Yes
- View description: Trees/Woods
Lot
- Size: 4,791 sqft
- Features: Sloped, SqFt 3000 to 4999
Details
- Parcel number: R128408
Construction
Type & style
- Home type: SingleFamily
- Architectural style: Cottage,English
- Property subtype: Residential, Single Family Residence
Materials
- Stucco
- Foundation: Concrete Perimeter
- Roof: Composition
Condition
- Resale
- New construction: No
- Year built: 1924
Utilities & green energy
- Gas: Gas
- Sewer: Public Sewer
- Water: Public
Community & neighborhood
Security
- Security features: Security Lights, Security System Leased
Community
- Community features: Parks, Ainsworth School, Vista Cafe
Location
- Region: Portland
- Subdivision: Portland Heights
Other
Other facts
- Listing terms: Call Listing Agent,Cash,Conventional
- Road surface type: Paved
Price history
| Date | Event | Price |
|---|---|---|
| 8/22/2023 | Sold | $1,125,000+3.2%$394/sqft |
Source: | ||
| 7/23/2023 | Pending sale | $1,090,000$382/sqft |
Source: | ||
| 7/7/2023 | Listed for sale | $1,090,000+9%$382/sqft |
Source: | ||
| 3/10/2021 | Sold | $999,9500%$350/sqft |
Source: | ||
| 2/5/2021 | Pending sale | $999,995$350/sqft |
Source: | ||
Public tax history
| Year | Property taxes | Tax assessment |
|---|---|---|
| 2025 | $17,360 +3.7% | $644,870 +3% |
| 2024 | $16,736 +4% | $626,090 +3% |
| 2023 | $16,092 +2.2% | $607,860 +3% |
Find assessor info on the county website
Neighborhood: Southwest Hills
Nearby schools
GreatSchools rating
- 9/10Ainsworth Elementary SchoolGrades: K-5Distance: 0.5 mi
- 5/10West Sylvan Middle SchoolGrades: 6-8Distance: 3.2 mi
- 8/10Lincoln High SchoolGrades: 9-12Distance: 0.4 mi
Schools provided by the listing agent
- Elementary: Ainsworth
- Middle: West Sylvan
- High: Lincoln
Source: RMLS (OR). This data may not be complete. We recommend contacting the local school district to confirm school assignments for this home.
Get a cash offer in 3 minutes
Find out how much your home could sell for in as little as 3 minutes with a no-obligation cash offer.
Estimated market value
$1,101,600
Get a cash offer in 3 minutes
Find out how much your home could sell for in as little as 3 minutes with a no-obligation cash offer.
Estimated market value
$1,101,600

