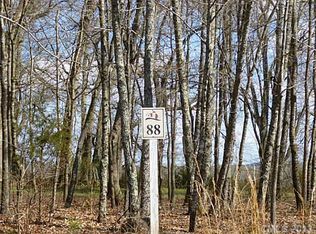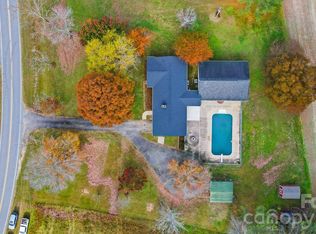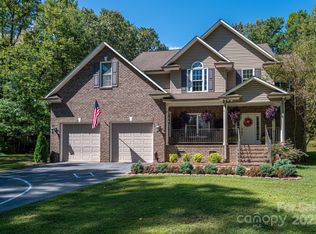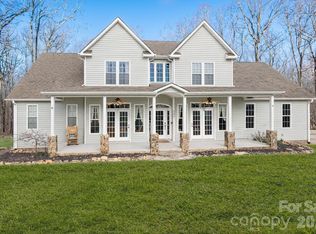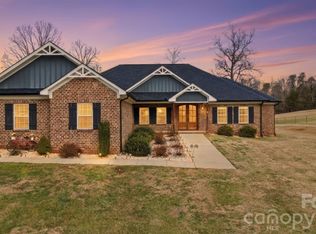Beautifully remodeled home on over an acre, offering the perfect blend of charm and modern convenience in Lincolnton! Renovated in 2020/2021 with a new roof, two HVAC units, windows, plumbing, and electrical. The main floor showcases a stunning kitchen, spacious dining room for gatherings, inviting living room, office/study, and full bath. Upstairs features a large primary suite with a luxurious bath and walk-in shower, plus two additional bedrooms. Outdoor living shines with a covered back porch and walkway, side porch, and large front patio—perfect for relaxing or entertaining. An elevator provides direct access to the primary suite for added comfort and ease. With a peaceful country feel yet just minutes from downtown Lincolnton, shopping, and dining, this home truly offers the best of both worlds.
Active
$575,000
1783 Reepsville Rd, Lincolnton, NC 28092
3beds
2,637sqft
Est.:
Single Family Residence
Built in 1940
1.16 Acres Lot
$-- Zestimate®
$218/sqft
$-- HOA
What's special
- 112 days |
- 1,363 |
- 59 |
Zillow last checked: 8 hours ago
Listing updated: January 11, 2026 at 06:11am
Listing Provided by:
Larry Graham larrygraham@markspain.com,
Mark Spain Real Estate
Source: Canopy MLS as distributed by MLS GRID,MLS#: 4313102
Tour with a local agent
Facts & features
Interior
Bedrooms & bathrooms
- Bedrooms: 3
- Bathrooms: 2
- Full bathrooms: 2
Primary bedroom
- Level: Upper
Bedroom s
- Level: Upper
Bedroom s
- Level: Upper
Bathroom full
- Level: Upper
Bathroom full
- Level: Main
Den
- Level: Main
Kitchen
- Level: Main
Laundry
- Level: Main
Living room
- Level: Main
Living room
- Level: Main
Heating
- Electric, Heat Pump, Propane
Cooling
- Central Air
Appliances
- Included: Dishwasher, Gas Range, Microwave, Refrigerator
- Laundry: Electric Dryer Hookup, Laundry Closet, Washer Hookup
Features
- Flooring: Laminate, Tile, Wood
- Windows: Insulated Windows
- Basement: French Drain,Unfinished
- Fireplace features: Den, Gas, Living Room
Interior area
- Total structure area: 2,637
- Total interior livable area: 2,637 sqft
- Finished area above ground: 2,637
- Finished area below ground: 0
Property
Parking
- Total spaces: 5
- Parking features: Attached Carport, Driveway
- Carport spaces: 2
- Uncovered spaces: 3
Features
- Levels: Two
- Stories: 2
- Patio & porch: Covered, Rear Porch, Side Porch
- Exterior features: Elevator
- Waterfront features: None
Lot
- Size: 1.16 Acres
Details
- Additional structures: Shed(s)
- Parcel number: 102405
- Zoning: PD-MU
- Special conditions: Standard
Construction
Type & style
- Home type: SingleFamily
- Property subtype: Single Family Residence
Materials
- Brick Full
- Foundation: Crawl Space
Condition
- New construction: No
- Year built: 1940
Utilities & green energy
- Sewer: Septic Installed
- Water: City
Community & HOA
Community
- Security: Carbon Monoxide Detector(s), Smoke Detector(s)
- Subdivision: None
HOA
- Has HOA: Yes
Location
- Region: Lincolnton
Financial & listing details
- Price per square foot: $218/sqft
- Tax assessed value: $430,285
- Annual tax amount: $2,825
- Date on market: 10/22/2025
- Cumulative days on market: 233 days
- Road surface type: Asphalt, Paved
Estimated market value
Not available
Estimated sales range
Not available
Not available
Price history
Price history
| Date | Event | Price |
|---|---|---|
| 1/10/2026 | Listed for sale | $575,000$218/sqft |
Source: | ||
| 11/10/2025 | Listing removed | $575,000$218/sqft |
Source: | ||
| 10/23/2025 | Listed for sale | $575,000-2.5%$218/sqft |
Source: | ||
| 10/2/2025 | Listing removed | $590,000$224/sqft |
Source: | ||
| 7/6/2025 | Price change | $590,000-1.7%$224/sqft |
Source: | ||
Public tax history
Public tax history
| Year | Property taxes | Tax assessment |
|---|---|---|
| 2025 | $2,825 +0.7% | $430,285 |
| 2024 | $2,805 | $430,285 |
| 2023 | $2,805 +32.7% | $430,285 +60.2% |
Find assessor info on the county website
BuyAbility℠ payment
Est. payment
$3,195/mo
Principal & interest
$2721
Property taxes
$273
Home insurance
$201
Climate risks
Neighborhood: 28092
Nearby schools
GreatSchools rating
- 6/10Norris S Childers ElGrades: PK-5Distance: 1.8 mi
- 4/10West Lincoln MiddleGrades: 6-8Distance: 5.8 mi
- 5/10West Lincoln HighGrades: 9-12Distance: 5.8 mi
Schools provided by the listing agent
- Elementary: Norris S Childers
- Middle: West Lincoln
- High: West Lincoln
Source: Canopy MLS as distributed by MLS GRID. This data may not be complete. We recommend contacting the local school district to confirm school assignments for this home.
- Loading
- Loading
