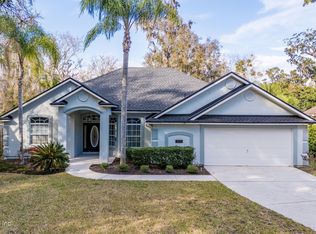Local Pool Builder's personal backyard paradise. Complete with large pool, spa, waterfalls and fountains. Large lot boasts putting green, basketball area, and over 3000 sq feet of pavered deck for entertaining. It's a vacation in your own backyard. This 4 bedroom 3 bathroom plus office and 3 car garage home is a jewel not to be missed. New roof. Interior and Exterior have been painted within a few years. Flooring has been redone recently as well. Breakfast bar and fireplace surround have been rocked to match the pool - bringing the outside in! Surround sound wired for living room and lanai that conveys. Enjoy the beautiful dock on the river down the street as well as all that Fleming Island Plantation has to offer. Amazing schools and community can be yours!
This property is off market, which means it's not currently listed for sale or rent on Zillow. This may be different from what's available on other websites or public sources.
