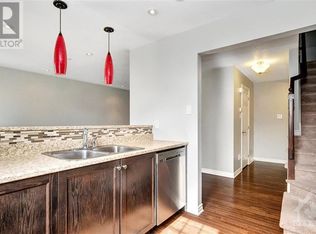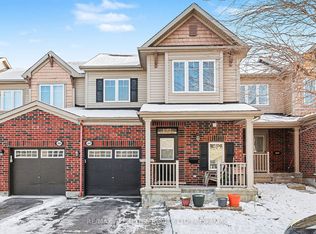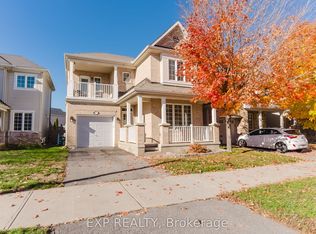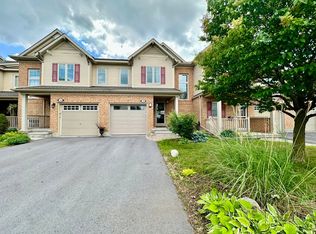One of Mattamy's most popular Fernhaven model in the beautiful neighborhood of Stittsville North. Prime location close to public transit, shopping, Canadian Tire Centre, highway 417, restaurants, theatres and more. Walk to playground and park. This 3 bed and 3 bath home features over $30,000 in upgrades including 9 feet ceilings on main and second level, California shutters throughout, crown molding, luxury ensuite with soaker tub and separate shower, Extra cupboard space and pot lights in kitchen. As you enter the home you will be warmly welcomed into the spacious Great Room with cozy gas fireplace, media nook, Eat-in kitchen with window seats and breakfast bar. Fully fenced backyard. Central Air Condition. Central vac. Seller has amended Form 244. Offers shall be conveyed to seller as of 10Ppm. March 30, 2022.
This property is off market, which means it's not currently listed for sale or rent on Zillow. This may be different from what's available on other websites or public sources.



