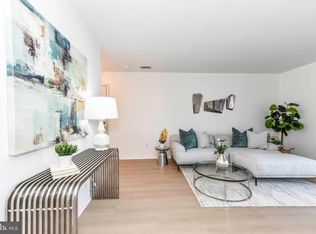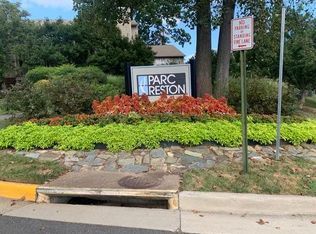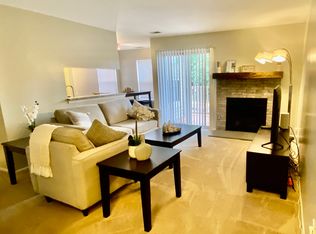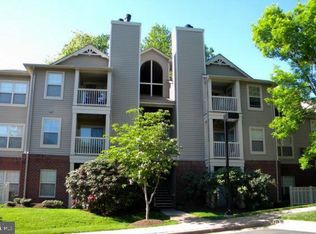Sold for $293,500
$293,500
1783 Jonathan Way Unit I, Reston, VA 20190
1beds
690sqft
Condominium
Built in 1985
-- sqft lot
$291,500 Zestimate®
$425/sqft
$1,831 Estimated rent
Home value
$291,500
$274,000 - $312,000
$1,831/mo
Zestimate® history
Loading...
Owner options
Explore your selling options
What's special
WELCOME TO YOUR NEW HOME!! - Amazing location across the street from the Reston Town Center.!! - Unmatched location within desirable ParcReston neighborhood with quick access to variety of restaurants, grocery stores, walking trails, lakes and MORE!! - TWO parking spots come with the unit: one RARE covered parking and one reserved spot; - This fabulous top floor light filled unit boasts an open floor plan with plenty of room. - Kitchen features stainless steel appliances as well as granite countertops. - Wood burning fireplace in the living room as well as access to your PRIVATE BALCONY with unobstructed views! - Bedroom features a large walk-in closet. - Engineered hardwoods throughout the living area. Community provides a wonderful pool, clubhouse, gym, car washing/vacuuming station and walking trails. Easy access to Dulles Toll Road, Fairfax County Parkway and Route 7 ( Leesburg Pike). **Smart home features ready Newly installed water heater (2023) Newly installed recess lighting (2025) Water bill included in the HOA fee**
Zillow last checked: 8 hours ago
Listing updated: February 10, 2025 at 04:01pm
Listed by:
Alexandra Cao 202-642-7377,
Evergreen Properties
Bought with:
Amit Kakar, 0225065238
Samson Properties
Source: Bright MLS,MLS#: VAFX2216946
Facts & features
Interior
Bedrooms & bathrooms
- Bedrooms: 1
- Bathrooms: 1
- Full bathrooms: 1
- Main level bathrooms: 1
- Main level bedrooms: 1
Basement
- Area: 0
Heating
- Heat Pump, Electric
Cooling
- Central Air, Electric
Appliances
- Included: Microwave, Dishwasher, Disposal, Dryer, Exhaust Fan, Oven/Range - Electric, Refrigerator, Washer, Electric Water Heater
- Laundry: Has Laundry, Washer In Unit, Dryer In Unit, In Unit
Features
- Combination Kitchen/Dining, Dining Area, Family Room Off Kitchen, Open Floorplan, Kitchen - Galley, Bathroom - Tub Shower, Upgraded Countertops, Walk-In Closet(s)
- Flooring: Engineered Wood, Carpet, Ceramic Tile
- Has basement: No
- Number of fireplaces: 1
- Fireplace features: Wood Burning
Interior area
- Total structure area: 690
- Total interior livable area: 690 sqft
- Finished area above ground: 690
- Finished area below ground: 0
Property
Parking
- Total spaces: 1
- Parking features: Assigned, Detached Carport, Parking Lot
- Carport spaces: 1
- Details: Assigned Parking
Accessibility
- Accessibility features: None
Features
- Levels: One
- Stories: 1
- Exterior features: Balcony
- Pool features: Community
Details
- Additional structures: Above Grade, Below Grade
- Parcel number: 0172 40060011
- Zoning: 372
- Special conditions: Standard
Construction
Type & style
- Home type: Condo
- Architectural style: Traditional
- Property subtype: Condominium
- Attached to another structure: Yes
Materials
- Brick, Vinyl Siding
Condition
- New construction: No
- Year built: 1985
Details
- Builder model: BRYANT
Utilities & green energy
- Sewer: Public Sewer
- Water: Public
Community & neighborhood
Location
- Region: Reston
- Subdivision: Parcreston
HOA & financial
Other fees
- Condo and coop fee: $285 monthly
Other
Other facts
- Listing agreement: Exclusive Right To Sell
- Listing terms: Cash,Conventional
- Ownership: Condominium
Price history
| Date | Event | Price |
|---|---|---|
| 5/27/2025 | Listing removed | $2,000$3/sqft |
Source: Zillow Rentals Report a problem | ||
| 5/26/2025 | Listed for rent | $2,000$3/sqft |
Source: Zillow Rentals Report a problem | ||
| 2/10/2025 | Sold | $293,500+3%$425/sqft |
Source: | ||
| 1/14/2025 | Contingent | $285,000$413/sqft |
Source: | ||
| 1/11/2025 | Listed for sale | $285,000+7.5%$413/sqft |
Source: | ||
Public tax history
| Year | Property taxes | Tax assessment |
|---|---|---|
| 2025 | $3,279 +2.2% | $272,540 +2.4% |
| 2024 | $3,207 +8.7% | $266,060 +6% |
| 2023 | $2,951 +5.7% | $251,000 +7% |
Find assessor info on the county website
Neighborhood: Sunset Hills
Nearby schools
GreatSchools rating
- 4/10Lake Anne Elementary SchoolGrades: PK-6Distance: 0.4 mi
- 6/10Hughes Middle SchoolGrades: 7-8Distance: 1.9 mi
- 6/10South Lakes High SchoolGrades: 9-12Distance: 2.1 mi
Schools provided by the listing agent
- Elementary: Lake Anne
- Middle: Hughes
- High: South Lakes
- District: Fairfax County Public Schools
Source: Bright MLS. This data may not be complete. We recommend contacting the local school district to confirm school assignments for this home.
Get a cash offer in 3 minutes
Find out how much your home could sell for in as little as 3 minutes with a no-obligation cash offer.
Estimated market value
$291,500



