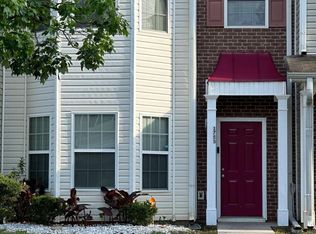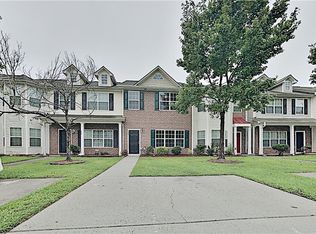Closed
$202,000
1783 Glen View Way, Hampton, GA 30228
3beds
1,440sqft
Townhouse
Built in 2004
1,742.4 Square Feet Lot
$201,000 Zestimate®
$140/sqft
$1,591 Estimated rent
Home value
$201,000
$175,000 - $231,000
$1,591/mo
Zestimate® history
Loading...
Owner options
Explore your selling options
What's special
You've seen the rest...now see THE BEST! Best value in this price point. FHA Appraised above list price, which means you have equity from day 1 in this market. Move in and enjoy a home that's been prepped with all new flooring and paint. We're talking new luxury vinyl plank (LVP) floors in warm tones all throughout the main level and all bathrooms + new carpet in all bedrooms. Even the blinds throughout the home are new 2-inch faux wood blinds. This sun bathed interior unit featuring 3 bedrooms and 2.5 baths is ready for you. *Ask about the various lender credits + down payment assistance being offered on this home!* Family room features a fireplace with TV nook above it. Eat-in kitchen is spacious with laundry room off to the side. Upstairs you will find the primary bedroom ensuite, with a walk-in closet and complete with a soaking tub, separate shower and double vanities. Utility room, coat closet and closet within laundry room offer storage solutions for you. Level backyard. HOA does yard. Dues are $35/month! *BONUS* Inquire about the Mtg. Lender Credit with Atlantic Bay Mortgage. *Property eligible for PATH 100% financing by United Community Bank.
Zillow last checked: 8 hours ago
Listing updated: February 22, 2025 at 10:27am
Listed by:
Sandra Isiguzo 770-896-7377,
Terraclave
Bought with:
Whitney Kimber, 370719
RE/MAX Town & Country
Source: GAMLS,MLS#: 10392799
Facts & features
Interior
Bedrooms & bathrooms
- Bedrooms: 3
- Bathrooms: 3
- Full bathrooms: 2
- 1/2 bathrooms: 1
Kitchen
- Features: Breakfast Area, Pantry
Heating
- Central
Cooling
- Ceiling Fan(s), Central Air
Appliances
- Included: Dishwasher, Oven/Range (Combo), Refrigerator
- Laundry: Laundry Closet, In Kitchen
Features
- Double Vanity, Soaking Tub, Separate Shower, Walk-In Closet(s)
- Flooring: Carpet, Laminate
- Basement: None
- Number of fireplaces: 1
- Fireplace features: Family Room
- Common walls with other units/homes: 2+ Common Walls
Interior area
- Total structure area: 1,440
- Total interior livable area: 1,440 sqft
- Finished area above ground: 1,440
- Finished area below ground: 0
Property
Parking
- Total spaces: 2
- Parking features: Parking Pad
- Has uncovered spaces: Yes
Accessibility
- Accessibility features: Accessible Entrance
Features
- Levels: Two
- Stories: 2
- Patio & porch: Patio
- Fencing: Back Yard
Lot
- Size: 1,742 sqft
- Features: Level
Details
- Parcel number: 06159B C014
- Special conditions: Investor Owned
Construction
Type & style
- Home type: Townhouse
- Architectural style: Traditional
- Property subtype: Townhouse
- Attached to another structure: Yes
Materials
- Other, Vinyl Siding
- Foundation: Slab
- Roof: Composition
Condition
- Resale
- New construction: No
- Year built: 2004
Utilities & green energy
- Sewer: Public Sewer
- Water: Public
- Utilities for property: Underground Utilities
Community & neighborhood
Community
- Community features: None
Location
- Region: Hampton
- Subdivision: Southfield
HOA & financial
HOA
- Has HOA: Yes
- HOA fee: $420 annually
- Services included: Maintenance Structure, Maintenance Grounds
Other
Other facts
- Listing agreement: Exclusive Right To Sell
- Listing terms: Cash,Conventional,FHA
Price history
| Date | Event | Price |
|---|---|---|
| 2/21/2025 | Sold | $202,000+23664.7%$140/sqft |
Source: | ||
| 6/28/2016 | Sold | $850-98.7%$1/sqft |
Source: | ||
| 4/14/2016 | Sold | $64,500$45/sqft |
Source: Agent Provided Report a problem | ||
| 1/14/2016 | Sold | $64,500+65.4%$45/sqft |
Source: Public Record Report a problem | ||
| 9/3/2013 | Sold | $39,000-68%$27/sqft |
Source: Public Record Report a problem | ||
Public tax history
Tax history is unavailable.
Find assessor info on the county website
Neighborhood: 30228
Nearby schools
GreatSchools rating
- 6/10Eddie White Elementary SchoolGrades: PK-5Distance: 1.7 mi
- 4/10Eddie White AcademyGrades: 6-8Distance: 1.7 mi
- 3/10Lovejoy High SchoolGrades: 9-12Distance: 0.3 mi
Schools provided by the listing agent
- Elementary: Kemp
- Middle: Eddie White Academy
- High: Lovejoy
Source: GAMLS. This data may not be complete. We recommend contacting the local school district to confirm school assignments for this home.
Get a cash offer in 3 minutes
Find out how much your home could sell for in as little as 3 minutes with a no-obligation cash offer.
Estimated market value
$201,000

