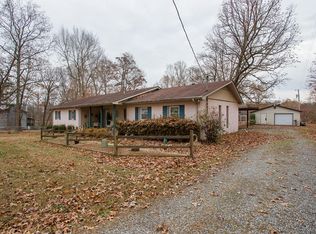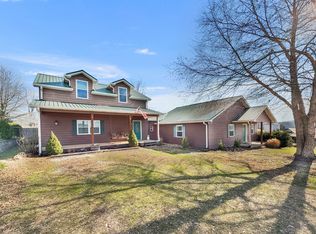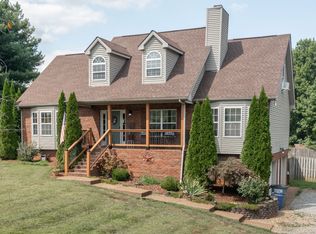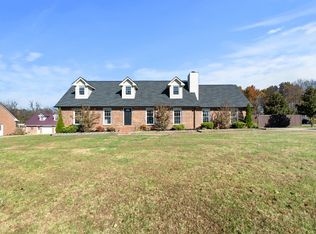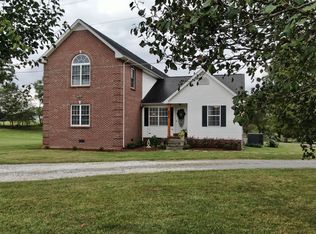Exceptional Custom-Built Home with Modern Upgrades!
Discover the perfect blend of comfort, style, and functionality in this spacious custom-built 3-bedroom home, featuring 2 full bathrooms and 2 half baths. Thoughtfully designed with high-quality finishes throughout, the heart of the home boasts elegant Corian countertops, a sleek mosaic tile backsplash, and generous closet space throughout that makes ample storage possibilities.
Step outside to your own private retreat—an oversized 34x16 composite wood deck, ideal for entertaining guests or unwinding with loved ones in total privacy.
Enjoy added peace of mind with recent updates, including a new roof, HVAC system, and water heater—all just 3 years old. Also added is a modified garage consisting of 480 sf not in listed house footage, now adding square footage for a workout room, recreation room etc.
Don’t miss the opportunity to own this beautifully maintained home that truly has it all. Schedule your private showing today and experience and see for yourself!
Active
$539,990
1783 Friendship Rd, Cross Plains, TN 37049
3beds
3,141sqft
Est.:
Single Family Residence, Residential
Built in 2007
1.03 Acres Lot
$-- Zestimate®
$172/sqft
$-- HOA
What's special
- 33 days |
- 513 |
- 12 |
Zillow last checked: 8 hours ago
Listing updated: January 13, 2026 at 10:02pm
Listing Provided by:
Drew Christenson 615-681-1151,
SixOneFive Real Estate Advisors 615-200-0278
Source: RealTracs MLS as distributed by MLS GRID,MLS#: 3073494
Tour with a local agent
Facts & features
Interior
Bedrooms & bathrooms
- Bedrooms: 3
- Bathrooms: 4
- Full bathrooms: 2
- 1/2 bathrooms: 2
- Main level bedrooms: 1
Bedroom 1
- Features: Suite
- Level: Suite
- Area: 270 Square Feet
- Dimensions: 18x15
Bedroom 2
- Features: Walk-In Closet(s)
- Level: Walk-In Closet(s)
- Area: 252 Square Feet
- Dimensions: 18x14
Bedroom 3
- Features: Walk-In Closet(s)
- Level: Walk-In Closet(s)
- Area: 247 Square Feet
- Dimensions: 19x13
Primary bathroom
- Features: Double Vanity
- Level: Double Vanity
Other
- Features: Other
- Level: Other
- Area: 140 Square Feet
- Dimensions: 14x10
Kitchen
- Features: Eat-in Kitchen
- Level: Eat-in Kitchen
- Area: 225 Square Feet
- Dimensions: 15x15
Living room
- Area: 252 Square Feet
- Dimensions: 18x14
Other
- Features: Florida Room
- Level: Florida Room
- Area: 240 Square Feet
- Dimensions: 16x15
Recreation room
- Features: Second Floor
- Level: Second Floor
- Area: 552 Square Feet
- Dimensions: 24x23
Heating
- Central, Heat Pump
Cooling
- Central Air
Appliances
- Included: Electric Range, Dishwasher, Disposal, Microwave
- Laundry: Electric Dryer Hookup, Washer Hookup
Features
- Bookcases, Extra Closets, Walk-In Closet(s)
- Flooring: Wood, Tile
- Basement: None,Crawl Space
Interior area
- Total structure area: 3,141
- Total interior livable area: 3,141 sqft
- Finished area above ground: 3,141
Property
Parking
- Total spaces: 2
- Parking features: Attached
- Carport spaces: 2
Features
- Levels: One
- Stories: 2
- Patio & porch: Porch, Covered, Deck
Lot
- Size: 1.03 Acres
- Features: Level
- Topography: Level
Details
- Additional structures: Storage
- Parcel number: 049 16401 000
- Special conditions: Standard
Construction
Type & style
- Home type: SingleFamily
- Property subtype: Single Family Residence, Residential
Materials
- Vinyl Siding
- Roof: Shingle
Condition
- New construction: No
- Year built: 2007
Utilities & green energy
- Sewer: Septic Tank
- Water: Public
- Utilities for property: Water Available
Community & HOA
HOA
- Has HOA: No
Location
- Region: Cross Plains
Financial & listing details
- Price per square foot: $172/sqft
- Tax assessed value: $404,800
- Annual tax amount: $1,822
- Date on market: 1/7/2026
Estimated market value
Not available
Estimated sales range
Not available
Not available
Price history
Price history
| Date | Event | Price |
|---|---|---|
| 1/14/2026 | Listed for sale | $539,990-1.1%$172/sqft |
Source: | ||
| 11/24/2025 | Listing removed | $545,990$174/sqft |
Source: | ||
| 10/16/2025 | Price change | $545,990-1.6%$174/sqft |
Source: | ||
| 9/12/2025 | Price change | $554,990-0.9%$177/sqft |
Source: | ||
| 8/19/2025 | Price change | $559,990-0.9%$178/sqft |
Source: | ||
Public tax history
Public tax history
| Year | Property taxes | Tax assessment |
|---|---|---|
| 2024 | $1,822 +7.1% | $101,200 +7.1% |
| 2023 | $1,701 -0.9% | $94,475 +41.7% |
| 2022 | $1,717 | $66,650 |
Find assessor info on the county website
BuyAbility℠ payment
Est. payment
$2,978/mo
Principal & interest
$2555
Property taxes
$234
Home insurance
$189
Climate risks
Neighborhood: 37049
Nearby schools
GreatSchools rating
- 6/10East Robertson Elementary SchoolGrades: PK-5Distance: 1.2 mi
- 4/10East Robertson High SchoolGrades: 6-12Distance: 2.1 mi
Schools provided by the listing agent
- Elementary: East Robertson Elementary
- Middle: East Robertson High School
- High: East Robertson High School
Source: RealTracs MLS as distributed by MLS GRID. This data may not be complete. We recommend contacting the local school district to confirm school assignments for this home.
- Loading
- Loading
