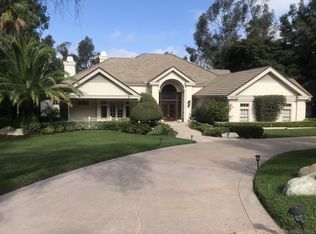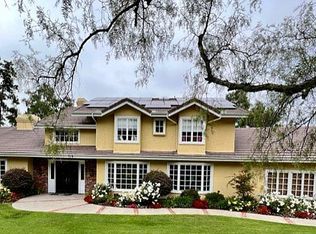Sold for $4,100,000
$4,100,000
17828 Circa Oriente, Rancho Santa Fe, CA 92067
5beds
5,686sqft
Single Family Residence
Built in 1989
1.29 Acres Lot
$4,100,200 Zestimate®
$721/sqft
$13,847 Estimated rent
Home value
$4,100,200
$3.81M - $4.43M
$13,847/mo
Zestimate® history
Loading...
Owner options
Explore your selling options
What's special
Ensconced within the prestigious guard-gated community of Fairbanks Ranch, this spacious residence with contemporary architectural elements offers both luxury and comfort. The expansive living and dining rooms are perfect for entertaining, while the inviting kitchen and breakfast nook with fireplace provides a welcoming atmosphere for everyday meals. The entry level includes four generously-sized bedrooms and 3.5 baths. The luxurious primary suite occupies the entire upper level. Newer roof and pool, too! The backyard features multiple gas fire bowls, an oversized spa, and cascading waterfalls into the swimming pool and expansive patio areas. ~~ You'll love the Fairbanks Ranch lifestyle! Residents enjoy top-notch security with roving patrols, extensive open space with walking trails, a clubhouse with social events, a private lake with fishing and paddle boating, four tennis courts, four pickleball courts, an equestrian center with three riding rings, and a private park with play equipment for children.
Zillow last checked: 8 hours ago
Listing updated: January 16, 2026 at 09:09am
Listed by:
Julie Feld DRE #01804785 re@juliefeld.com,
Pacific Sotheby's International Realty
Bought with:
Pompeyo Barragan, DRE #01834839
The Agency
Source: SDMLS,MLS#: 250021913 Originating MLS: San Diego Association of REALTOR
Originating MLS: San Diego Association of REALTOR
Facts & features
Interior
Bedrooms & bathrooms
- Bedrooms: 5
- Bathrooms: 5
- Full bathrooms: 4
- 1/2 bathrooms: 1
Heating
- Zoned Areas, Forced Air Unit
Cooling
- Central Forced Air, Zoned Area(s)
Appliances
- Included: Dishwasher, Dryer, Garage Door Opener, Microwave, Pool/Spa/Equipment, Refrigerator, 6 Burner Stove, Double Oven, Freezer, Gas Cooking
- Laundry: Gas
Features
- Flooring: Carpet, Stone
- Number of fireplaces: 2
- Fireplace features: FP in Living Room, FP in Primary BR
Interior area
- Total structure area: 5,686
- Total interior livable area: 5,686 sqft
Property
Parking
- Total spaces: 11
- Parking features: Attached
- Garage spaces: 3
Features
- Levels: 2 Story
- Patio & porch: Covered
- Pool features: Below Ground, Private
- Has spa: Yes
- Spa features: Private w/Pool
- Fencing: Full
Lot
- Size: 1.29 Acres
Details
- Parcel number: 2691913400
- Zoning: R1
- Zoning description: R1
Construction
Type & style
- Home type: SingleFamily
- Property subtype: Single Family Residence
Materials
- Stucco
- Roof: Tile/Clay
Condition
- Year built: 1989
Utilities & green energy
- Sewer: Sewer Connected
- Water: Meter on Property
Community & neighborhood
Security
- Security features: Eqpt Owned, Gated Community
Community
- Community features: Tennis Courts, Clubhouse/Rec Room, Gated Community, Horse Facility, On-Site Guard, Playground, Pickleball
Location
- Region: Rancho Santa Fe
- Subdivision: RANCHO SANTA FE
HOA & financial
HOA
- HOA fee: $905 quarterly
- Amenities included: Guard, Lake or Pond, Horse Trails
- Services included: Common Area Maintenance, Gated Community, Trash Pickup, Security
- Association name: Fairbanks Ranch Assoc.
Other
Other facts
- Listing terms: Cash,Conventional
Price history
| Date | Event | Price |
|---|---|---|
| 1/6/2026 | Sold | $4,100,000-2.3%$721/sqft |
Source: | ||
| 4/9/2025 | Listed for sale | $4,195,000$738/sqft |
Source: | ||
| 4/2/2025 | Pending sale | $4,195,000$738/sqft |
Source: | ||
| 3/19/2025 | Listed for sale | $4,195,000+179.7%$738/sqft |
Source: | ||
| 4/22/2010 | Sold | $1,500,000$264/sqft |
Source: Public Record Report a problem | ||
Public tax history
| Year | Property taxes | Tax assessment |
|---|---|---|
| 2025 | $22,554 +2.6% | $1,947,223 +2% |
| 2024 | $21,979 +3.5% | $1,909,043 +2% |
| 2023 | $21,236 +2.7% | $1,871,611 +2% |
Find assessor info on the county website
Neighborhood: 92067
Nearby schools
GreatSchools rating
- 8/10Solana Santa Fe Elementary SchoolGrades: K-6Distance: 1 mi
- 8/10Earl Warren Middle SchoolGrades: 7-8Distance: 5.1 mi
- 10/10Torrey Pines High SchoolGrades: 9-12Distance: 4.3 mi
Schools provided by the listing agent
- District: Solana Beach School District
Source: SDMLS. This data may not be complete. We recommend contacting the local school district to confirm school assignments for this home.

