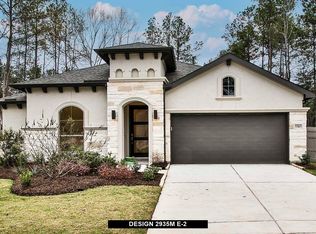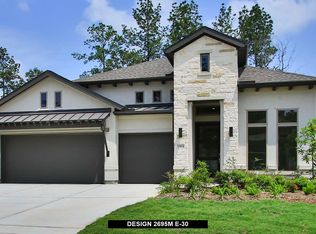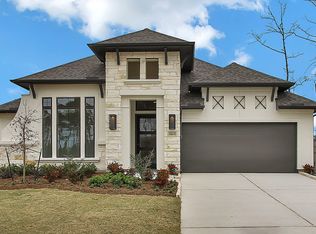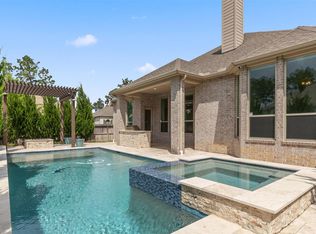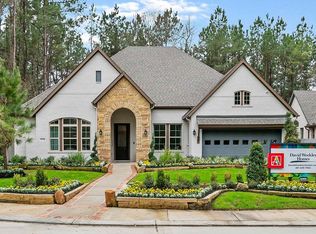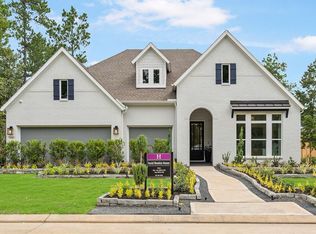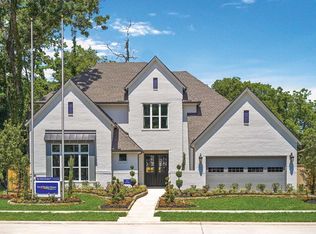The home nestled in a private cul-de-sac of serene Artavia, with no rear neighbors. A two-story floor plan with modern amenities and upgrades. The entry features a 20-foot ceiling. French glass doors lead into a private study, while the formal dining room opens to an iron rotunda staircase. The open concept is adorned with a wall of windows and a custom fireplace. This area transitions into the gourmet kitchen, with a generous quartz countertop island, tall custom cabinets, double ovens, a 5-burner range, and a walk-in pantry. The first-floor primary suite shows a curved wall with a sitting area. Bathroom with dual vanities, tub, shower, and two walk-in closets with direct access to the utility room. The first-floor guest room includes a private bathroom. Upstairs, you’ll find a game room, media room, and two guest bedrooms. Additional features include eight-foot doors throughout all first-floor rooms, a mudroom off the three-car garage, a sprinkler system, and a large covered patio.
For sale
$599,900
17827 Parnassum Path, Conroe, TX 77302
4beds
3,470sqft
Est.:
Single Family Residence
Built in 2023
7,862.58 Square Feet Lot
$587,000 Zestimate®
$173/sqft
$100/mo HOA
What's special
Custom fireplaceModern amenitiesPrivate cul-de-sacLarge covered patioWall of windowsFormal dining roomQuartz countertop island
- 99 days |
- 58 |
- 4 |
Zillow last checked: 8 hours ago
Listing updated: September 22, 2025 at 08:13pm
Listed by:
Joseph Perez TREC #0617690 763-910-3023,
J Perez Properties
Source: HAR,MLS#: 20356992
Tour with a local agent
Facts & features
Interior
Bedrooms & bathrooms
- Bedrooms: 4
- Bathrooms: 4
- Full bathrooms: 3
- 1/2 bathrooms: 1
Primary bathroom
- Features: Half Bath, Primary Bath: Separate Shower, Primary Bath: Soaking Tub, Secondary Bath(s): Tub/Shower Combo
Kitchen
- Features: Breakfast Bar, Kitchen Island, Kitchen open to Family Room
Heating
- Natural Gas, Zoned
Cooling
- Electric, Zoned
Appliances
- Included: Electric Oven, Microwave, Gas Cooktop, Dishwasher
Features
- Formal Entry/Foyer, High Ceilings, 1 Bedroom Down - Not Primary BR, 2 Bedrooms Up, Primary Bed - 1st Floor
- Flooring: Carpet, Tile
Interior area
- Total structure area: 3,470
- Total interior livable area: 3,470 sqft
Property
Parking
- Total spaces: 3
- Parking features: Attached
- Attached garage spaces: 3
Features
- Stories: 2
- Exterior features: Back Green Space
- Fencing: Back Yard
Lot
- Size: 7,862.58 Square Feet
- Features: Back Yard, Cul-De-Sac, Subdivided, 0 Up To 1/4 Acre
Details
- Parcel number: 21692201700
Construction
Type & style
- Home type: SingleFamily
- Architectural style: Contemporary
- Property subtype: Single Family Residence
Materials
- Brick, Other
- Foundation: Slab
- Roof: Composition
Condition
- New construction: No
- Year built: 2023
Utilities & green energy
- Water: Water District
Community & HOA
Community
- Subdivision: Artavia
HOA
- Has HOA: Yes
- HOA fee: $1,200 annually
Location
- Region: Conroe
Financial & listing details
- Price per square foot: $173/sqft
- Tax assessed value: $554,520
- Annual tax amount: $19,118
- Date on market: 9/6/2025
- Listing terms: Cash,Conventional,FHA,VA Loan
- Road surface type: Concrete, Curbs
Estimated market value
$587,000
$558,000 - $616,000
$3,087/mo
Price history
Price history
| Date | Event | Price |
|---|---|---|
| 9/7/2025 | Listed for rent | $4,790$1/sqft |
Source: | ||
| 9/6/2025 | Price change | $599,900-3.2%$173/sqft |
Source: | ||
| 7/17/2025 | Price change | $620,000-1.4%$179/sqft |
Source: | ||
| 3/27/2025 | Listed for sale | $629,000-2.5%$181/sqft |
Source: | ||
| 1/5/2024 | Listing removed | -- |
Source: | ||
Public tax history
Public tax history
| Year | Property taxes | Tax assessment |
|---|---|---|
| 2025 | -- | $554,520 -14.8% |
| 2024 | $9,912 +731.7% | $651,178 +768.2% |
| 2023 | $1,192 | $75,000 |
Find assessor info on the county website
BuyAbility℠ payment
Est. payment
$3,980/mo
Principal & interest
$2915
Property taxes
$755
Other costs
$310
Climate risks
Neighborhood: 77302
Nearby schools
GreatSchools rating
- 4/10San Jacinto Elementary SchoolGrades: PK-4Distance: 0.8 mi
- 4/10Moorhead J High SchoolGrades: 7-8Distance: 4 mi
- 4/10Caney Creek High SchoolGrades: 9-12Distance: 3.7 mi
Schools provided by the listing agent
- Elementary: San Jacinto Elementary School (Conroe)
- Middle: Moorhead Junior High School
- High: Caney Creek High School
Source: HAR. This data may not be complete. We recommend contacting the local school district to confirm school assignments for this home.
- Loading
- Loading
