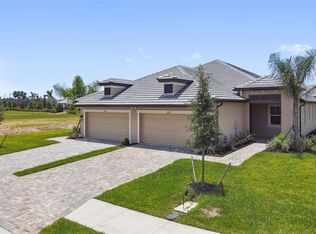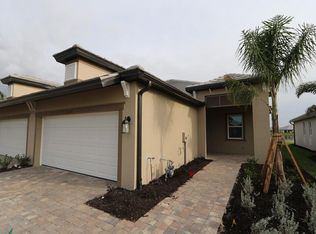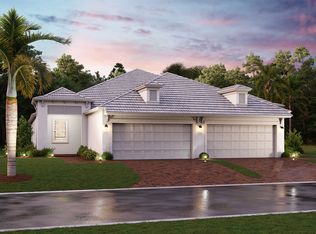Sold for $385,000
$385,000
17827 Cherished Loop, Lakewood Ranch, FL 34211
2beds
1,452sqft
Villa
Built in 2024
5,140 Square Feet Lot
$381,800 Zestimate®
$265/sqft
$3,202 Estimated rent
Home value
$381,800
$355,000 - $412,000
$3,202/mo
Zestimate® history
Loading...
Owner options
Explore your selling options
What's special
Experience the best of maintenance-free living in this totally updated 2-bedroom, plus Den/Office which can be used as an additional bedroom, 2-bath villa in Sweetwater at Lakewood Ranch community. Enjoy peaceful water views from the extended lanai perfect for entertaining or relaxing. The thoughtfully updated kitchen features pull-out shelves, soft closed drawers and cabinets throughout and a built-in-trash system, while the luxury primary suite boasts dual sinks, walk-in closet, and frameless glass shower. Additional highlights include a two-car garage with epoxy flooring, luxury vinyl flooring throughout and walking distance to all community amenities.
Zillow last checked: 8 hours ago
Listing updated: December 09, 2025 at 06:07pm
Listing Provided by:
Donna Wrobel 941-518-7950,
BERKSHIRE HATHAWAY HOMESERVICE 941-907-2000
Bought with:
Annie Jordan, 3548763
EXP REALTY LLC
Source: Stellar MLS,MLS#: A4648588 Originating MLS: Sarasota - Manatee
Originating MLS: Sarasota - Manatee

Facts & features
Interior
Bedrooms & bathrooms
- Bedrooms: 2
- Bathrooms: 2
- Full bathrooms: 2
Primary bedroom
- Features: Dual Sinks, En Suite Bathroom, Shower No Tub, Stone Counters, Water Closet/Priv Toilet, Walk-In Closet(s)
- Level: First
- Area: 176.08 Square Feet
- Dimensions: 12.4x14.2
Bedroom 2
- Features: Ceiling Fan(s), Built-in Closet
- Level: First
- Area: 115.14 Square Feet
- Dimensions: 11.4x10.1
Den
- Features: Ceiling Fan(s), No Closet
- Level: First
- Area: 135.3 Square Feet
- Dimensions: 12.3x11
Dining room
- Features: No Closet
- Level: First
- Area: 135.36 Square Feet
- Dimensions: 14.1x9.6
Kitchen
- Features: Kitchen Island, Pantry, Stone Counters, No Closet
- Level: First
- Area: 168.19 Square Feet
- Dimensions: 12.1x13.9
Living room
- Features: Ceiling Fan(s), No Closet
- Level: First
- Area: 201.63 Square Feet
- Dimensions: 14.1x14.3
Heating
- Central
Cooling
- Central Air
Appliances
- Included: Dishwasher, Disposal, Dryer, Microwave, Washer
- Laundry: Inside, Laundry Room
Features
- High Ceilings, Living Room/Dining Room Combo, Open Floorplan, Primary Bedroom Main Floor, Solid Surface Counters, Tray Ceiling(s), Walk-In Closet(s)
- Flooring: Luxury Vinyl
- Windows: Shutters, Hurricane Shutters
- Basement: Other
- Has fireplace: No
- Common walls with other units/homes: Corner Unit
Interior area
- Total structure area: 1,971
- Total interior livable area: 1,452 sqft
Property
Parking
- Total spaces: 2
- Parking features: Deeded, Driveway, Garage Door Opener
- Attached garage spaces: 2
- Has uncovered spaces: Yes
Features
- Levels: One
- Stories: 1
- Exterior features: Irrigation System, Sidewalk
- Has view: Yes
- View description: Water, Lake, Pond
- Has water view: Yes
- Water view: Water,Lake,Pond
Lot
- Size: 5,140 sqft
- Features: Private
Details
- Parcel number: 581168359
- Zoning: RES
- Special conditions: None
Construction
Type & style
- Home type: SingleFamily
- Property subtype: Villa
Materials
- Block
- Foundation: Slab
- Roof: Tile
Condition
- Completed
- New construction: No
- Year built: 2024
Details
- Builder model: Emerald
- Builder name: MI Homes
Utilities & green energy
- Sewer: Public Sewer
- Water: Public
- Utilities for property: Natural Gas Connected, Public, Water Connected
Community & neighborhood
Security
- Security features: Gated Community
Community
- Community features: Clubhouse, Community Mailbox, Deed Restrictions, Irrigation-Reclaimed Water, Pool, Sidewalks
Location
- Region: Lakewood Ranch
- Subdivision: SWEETWATER AT LAKEWOOD RANCH PH I & II
HOA & financial
HOA
- Has HOA: Yes
- HOA fee: $327 monthly
- Amenities included: Clubhouse, Gated, Maintenance, Pickleball Court(s), Pool, Recreation Facilities
- Services included: Community Pool, Maintenance Grounds, Private Road
- Association name: Signature One
Other fees
- Pet fee: $0 monthly
Other financial information
- Total actual rent: 0
Other
Other facts
- Ownership: Fee Simple
- Road surface type: Paved
Price history
| Date | Event | Price |
|---|---|---|
| 12/9/2025 | Sold | $385,000-3.7%$265/sqft |
Source: | ||
| 11/5/2025 | Pending sale | $399,900$275/sqft |
Source: | ||
| 9/30/2025 | Price change | $399,900-3.6%$275/sqft |
Source: | ||
| 8/13/2025 | Price change | $415,000-5.3%$286/sqft |
Source: | ||
| 6/17/2025 | Price change | $438,000-2.6%$302/sqft |
Source: | ||
Public tax history
| Year | Property taxes | Tax assessment |
|---|---|---|
| 2024 | $2,663 +3.7% | $80,750 |
| 2023 | $2,568 +58.7% | $80,750 +359.1% |
| 2022 | $1,618 | $17,589 |
Find assessor info on the county website
Neighborhood: 34211
Nearby schools
GreatSchools rating
- 8/10B.D. Gullett Elementary SchoolGrades: PK-5Distance: 4 mi
- 7/10Dr Mona Jain Middle SchoolGrades: 6-8Distance: 3.8 mi
- 6/10Lakewood Ranch High SchoolGrades: PK,9-12Distance: 5.1 mi
Schools provided by the listing agent
- High: Lakewood Ranch High
Source: Stellar MLS. This data may not be complete. We recommend contacting the local school district to confirm school assignments for this home.
Get a cash offer in 3 minutes
Find out how much your home could sell for in as little as 3 minutes with a no-obligation cash offer.
Estimated market value$381,800
Get a cash offer in 3 minutes
Find out how much your home could sell for in as little as 3 minutes with a no-obligation cash offer.
Estimated market value
$381,800



