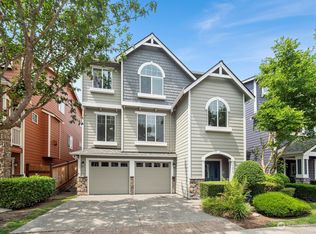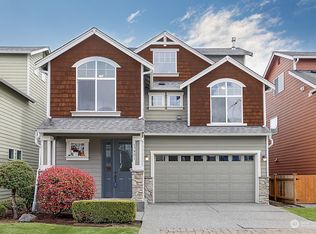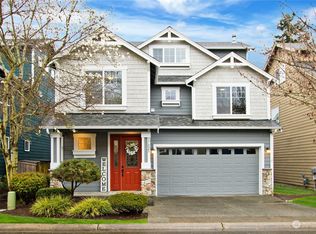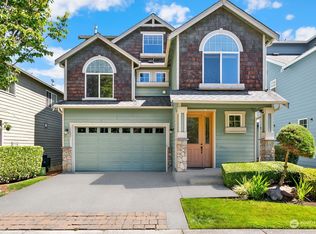Sold
Listed by:
Ron Gates,
Every Door Real Estate,
Bree Brower,
Every Door Real Estate
Bought with: The Agency Seattle/Eastside
$920,000
17826 20th Avenue SE, Bothell, WA 98012
4beds
2,918sqft
Townhouse
Built in 2007
2,761.7 Square Feet Lot
$882,800 Zestimate®
$315/sqft
$3,942 Estimated rent
Home value
$882,800
$821,000 - $945,000
$3,942/mo
Zestimate® history
Loading...
Owner options
Explore your selling options
What's special
Fully updated and move-in ready, this 3-story detached home in coveted Wisteria Station features $100K+ in recent upgrades: new roof, new high-efficiency furnace, new A/C, new water heater, new low-maintenance backyard w/pavers, and new fence. Enjoy 9-ft ceilings, abundant natural light, and an open floor plan with multiple flex spaces. Chef’s kitchen includes a pantry, stainless appliances, and flows to two living rooms, a dining area, and a Cat-6 wired home office. Lower level with half bath is ideal for a guest suite, gym, playroom, or theater. Smart-home ready and part of a friendly community with a sport court-just $84/month HOA.Close to top-rated schools, parks, shopping, and commuter routes. Priced below market at $949K–a rare find.
Zillow last checked: 8 hours ago
Listing updated: September 27, 2025 at 04:03am
Listed by:
Ron Gates,
Every Door Real Estate,
Bree Brower,
Every Door Real Estate
Bought with:
Prakash Gowda, 23004119
The Agency Seattle/Eastside
Source: NWMLS,MLS#: 2418493
Facts & features
Interior
Bedrooms & bathrooms
- Bedrooms: 4
- Bathrooms: 4
- Full bathrooms: 2
- 1/2 bathrooms: 2
- Main level bathrooms: 1
Other
- Level: Lower
Other
- Level: Main
Bonus room
- Level: Lower
Dining room
- Level: Main
Entry hall
- Level: Lower
Family room
- Level: Main
Kitchen with eating space
- Level: Main
Living room
- Level: Main
Heating
- Forced Air, Electric, Natural Gas
Cooling
- Forced Air
Appliances
- Included: Dishwasher(s), Disposal, Dryer(s), Microwave(s), Refrigerator(s), Garbage Disposal, Washer
- Laundry: Washer Hookup
Features
- Flooring: Hardwood, Vinyl
- Has fireplace: No
- Fireplace features: Gas
Interior area
- Total structure area: 2,918
- Total interior livable area: 2,918 sqft
Property
Parking
- Parking features: Individual Garage
- Has garage: Yes
Features
- Levels: Multi/Split
- Entry location: Lower
- Patio & porch: Jetted Tub, Primary Bathroom, Vaulted Ceiling(s), Walk-In Closet(s), Washer
- Spa features: Bath
- Has view: Yes
- View description: Territorial
Lot
- Size: 2,761 sqft
- Features: Curbs, Paved, Sidewalk
Details
- Parcel number: 01039500004000
- Special conditions: Standard
Construction
Type & style
- Home type: Townhouse
- Property subtype: Townhouse
Materials
- Cement Planked, Stone, Wood Siding, Cement Plank
- Roof: Composition
Condition
- Year built: 2007
Community & neighborhood
Community
- Community features: Athletic Court, Electric Car Charging Station, Playground
Location
- Region: Bothell
- Subdivision: Bothell
HOA & financial
HOA
- HOA fee: $80 monthly
- Services included: Common Area Maintenance, Maintenance Grounds, Road Maintenance
- Association phone: 425-900-5288
Other
Other facts
- Listing terms: Cash Out,Conventional,FHA,VA Loan
- Cumulative days on market: 106 days
Price history
| Date | Event | Price |
|---|---|---|
| 8/27/2025 | Sold | $920,000-3.1%$315/sqft |
Source: | ||
| 8/11/2025 | Pending sale | $949,000$325/sqft |
Source: | ||
| 8/8/2025 | Listed for sale | $949,000+14.3%$325/sqft |
Source: | ||
| 5/28/2021 | Sold | $830,000$284/sqft |
Source: Public Record Report a problem | ||
Public tax history
| Year | Property taxes | Tax assessment |
|---|---|---|
| 2024 | $9,094 +14.8% | $946,000 +14.4% |
| 2023 | $7,923 -7.8% | $826,800 -15.9% |
| 2022 | $8,591 +30.6% | $983,700 +51.2% |
Find assessor info on the county website
Neighborhood: 98012
Nearby schools
GreatSchools rating
- 9/10Woodside Elementary SchoolGrades: PK-5Distance: 0.5 mi
- 7/10Heatherwood Middle SchoolGrades: 6-8Distance: 2.5 mi
- 9/10Henry M. Jackson High SchoolGrades: 9-12Distance: 2.6 mi
Get a cash offer in 3 minutes
Find out how much your home could sell for in as little as 3 minutes with a no-obligation cash offer.
Estimated market value$882,800
Get a cash offer in 3 minutes
Find out how much your home could sell for in as little as 3 minutes with a no-obligation cash offer.
Estimated market value
$882,800



