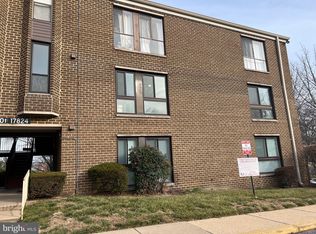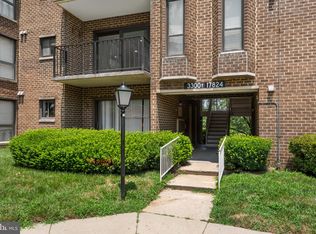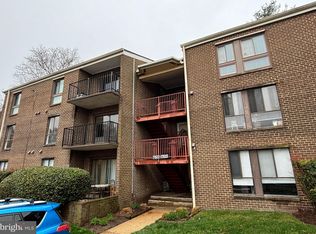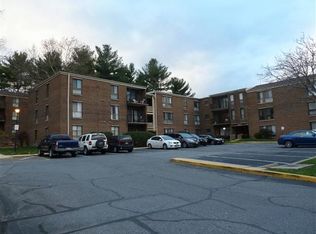Sold for $190,000
$190,000
17824 Buehler Rd E #2-5, Olney, MD 20832
3beds
996sqft
Condominium
Built in 1973
-- sqft lot
$252,900 Zestimate®
$191/sqft
$2,401 Estimated rent
Home value
$252,900
$240,000 - $266,000
$2,401/mo
Zestimate® history
Loading...
Owner options
Explore your selling options
What's special
OFFER DEADLINE TUESDAY, APRIL 7, 2025, 12 NOON. LARGE 3 BEDROOM, 1 1/2 BATHROOM UNIT PRICED $45K BELOW COMPS. AWESOME LOCATION, A SHORT DISTANCE FROM THE NEW SAFEWAY SHOPPING CENTER IN THE HEART OF OLNEY! WILL NOT LAST, HURRY!
Zillow last checked: 8 hours ago
Listing updated: May 15, 2025 at 05:07pm
Listed by:
Charlie Martino 301-257-4856,
Weichert, REALTORS
Bought with:
Diego Rodriguez, 0225089481
Spring Hill Real Estate, LLC.
Source: Bright MLS,MLS#: MDMC2173194
Facts & features
Interior
Bedrooms & bathrooms
- Bedrooms: 3
- Bathrooms: 2
- Full bathrooms: 1
- 1/2 bathrooms: 1
- Main level bathrooms: 2
- Main level bedrooms: 3
Bedroom 1
- Features: Flooring - Carpet
- Level: Main
Bedroom 2
- Features: Flooring - Carpet
- Level: Main
Bedroom 3
- Features: Flooring - Carpet
- Level: Main
Bathroom 1
- Level: Main
Bathroom 2
- Level: Main
Dining room
- Features: Flooring - Laminate Plank
- Level: Main
Kitchen
- Level: Main
Living room
- Features: Flooring - Laminate Plank
- Level: Main
Heating
- Central, Forced Air, Electric
Cooling
- Ceiling Fan(s), Central Air, Electric
Appliances
- Included: Dishwasher, Disposal, Dryer, Exhaust Fan, Oven/Range - Electric, Range Hood, Refrigerator, Washer, Electric Water Heater
- Laundry: Dryer In Unit, Washer In Unit, In Unit
Features
- Bathroom - Tub Shower, Combination Dining/Living, Dining Area, Floor Plan - Traditional, Eat-in Kitchen, Kitchen - Table Space, Primary Bath(s), Walk-In Closet(s), Dry Wall
- Flooring: Carpet, Laminate, Wood
- Doors: Insulated
- Windows: Replacement, Window Treatments
- Has basement: No
- Has fireplace: No
- Common walls with other units/homes: 1 Common Wall
Interior area
- Total structure area: 996
- Total interior livable area: 996 sqft
- Finished area above ground: 996
- Finished area below ground: 0
Property
Parking
- Total spaces: 2
- Parking features: Permit Included, Private, Unassigned, Off Street, Parking Lot
Accessibility
- Accessibility features: None
Features
- Levels: One
- Stories: 1
- Exterior features: Lighting, Sidewalks, Street Lights, Balcony
- Pool features: Community
Details
- Additional structures: Above Grade, Below Grade
- Parcel number: 160801618280
- Zoning: U RESIDENTIAL CONDOMINIUM
- Zoning description: residential
- Special conditions: Standard
Construction
Type & style
- Home type: Condo
- Property subtype: Condominium
- Attached to another structure: Yes
Materials
- Brick
Condition
- Average
- New construction: No
- Year built: 1973
Utilities & green energy
- Sewer: Public Sewer
- Water: Public
Community & neighborhood
Community
- Community features: Pool
Location
- Region: Olney
- Subdivision: Camelback Village
HOA & financial
HOA
- Has HOA: No
- Amenities included: Common Grounds, Pool, Reserved/Assigned Parking
- Services included: Air Conditioning, Common Area Maintenance, Electricity, Maintenance Structure, Heat, Insurance, Maintenance Grounds, Management, Pool(s), Reserve Funds, Sewer, Snow Removal, Trash, Water
- Association name: Camelback Village
Other fees
- Condo and coop fee: $593 monthly
Other
Other facts
- Listing agreement: Exclusive Right To Sell
- Listing terms: Cash,Conventional
- Ownership: Condominium
Price history
| Date | Event | Price |
|---|---|---|
| 5/15/2025 | Sold | $190,000+8.6%$191/sqft |
Source: | ||
| 4/29/2025 | Pending sale | $175,000$176/sqft |
Source: | ||
| 4/4/2025 | Contingent | $175,000$176/sqft |
Source: | ||
| 4/2/2025 | Listed for sale | $175,000$176/sqft |
Source: | ||
Public tax history
Tax history is unavailable.
Neighborhood: 20832
Nearby schools
GreatSchools rating
- 5/10Olney Elementary SchoolGrades: K-5Distance: 0.2 mi
- 9/10Rosa M. Parks Middle SchoolGrades: 6-8Distance: 1.8 mi
- 6/10Sherwood High SchoolGrades: 9-12Distance: 2.4 mi
Schools provided by the listing agent
- Elementary: Olney
- Middle: Rosa M. Parks
- High: Sherwood
- District: Montgomery County Public Schools
Source: Bright MLS. This data may not be complete. We recommend contacting the local school district to confirm school assignments for this home.

Get pre-qualified for a loan
At Zillow Home Loans, we can pre-qualify you in as little as 5 minutes with no impact to your credit score.An equal housing lender. NMLS #10287.



