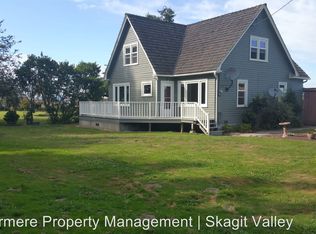Rare opportunity. Own a piece of history in this upgraded farmhouse on .8 acre. Gourmet kitchen with granite, maple cabinetry, walk-in pantry and double oven. Lovely master suite on main floor. Bath off master boasts a steam shower and heated towel rack. 2 Add'l bedrooms + office. 2 woodstoves. Detached 1 BR, 1 Bath guest house with full kitchen/laundry. Metal Roof. 2 Car garage with shop space. Nut/fruit trees. Surrounded by farmland for amazing bird watching and serenity.
This property is off market, which means it's not currently listed for sale or rent on Zillow. This may be different from what's available on other websites or public sources.
