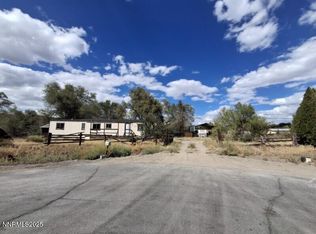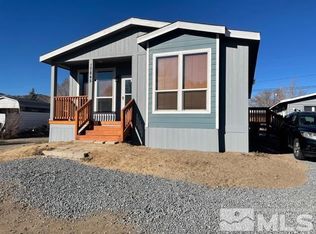Closed
$435,000
17820 Cold Springs Dr, Reno, NV 89508
3beds
1,782sqft
Manufactured Home
Built in 2025
0.37 Acres Lot
$437,800 Zestimate®
$244/sqft
$2,145 Estimated rent
Home value
$437,800
$398,000 - $482,000
$2,145/mo
Zestimate® history
Loading...
Owner options
Explore your selling options
What's special
Motivated seller. Looking for space, comfort, flexibly & a large lot? Look no further! This three bedroom, two bathroom, two flex room home on a 0.37 acre level lot is what you've been looking for. You'll find the private primary bedroom with large closet and spacious bathroom on opposite side of the home to the other 2 bedrooms & 1 flex room. Enjoy the great room that includes the large kitchen & living room. Find the private & separate laundry room off the kitchen space to optimize functionality., Two flex rooms?! Flex one has 2 closets & private door to the exterior and dining room or 2nd flex room provide ample flexibly to use the home as you wish. Front yard boasts a brand new black top & deck. Tall mature trees can be found throughout the perimeter of lot. Back yard has a large concrete slab & plenty of room for all your outdoor toys. Taxes noted are just for land & will be reassessed after home conversion. Buyer & buyer's agent to verify all.
Zillow last checked: 8 hours ago
Listing updated: July 08, 2025 at 11:27pm
Listed by:
Rubi Figueroa-Teran S.184651 775-772-4741,
BHG Drakulich Realty
Bought with:
Amanda Figoni, S.179990
Chase International-Damonte
Source: NNRMLS,MLS#: 250004744
Facts & features
Interior
Bedrooms & bathrooms
- Bedrooms: 3
- Bathrooms: 2
- Full bathrooms: 2
Heating
- Electric, Forced Air
Appliances
- Included: Dishwasher, Electric Oven, Electric Range, Refrigerator
- Laundry: Laundry Area, Laundry Room, Shelves
Features
- Walk-In Closet(s)
- Flooring: Carpet, Laminate
- Windows: Blinds, Double Pane Windows
- Has fireplace: No
Interior area
- Total structure area: 1,782
- Total interior livable area: 1,782 sqft
Property
Parking
- Parking features: None
Features
- Stories: 1
- Patio & porch: Deck
- Exterior features: None
- Fencing: Back Yard,Front Yard,Partial
Lot
- Size: 0.37 Acres
- Features: Landscaped, Level
Details
- Parcel number: 08711406
- Zoning: Mds
- Special conditions: HUD Owned
Construction
Type & style
- Home type: MobileManufactured
- Property subtype: Manufactured Home
Materials
- Foundation: 8-Point
- Roof: Asphalt,Pitched
Condition
- New construction: No
- Year built: 2025
Utilities & green energy
- Sewer: Septic Tank
- Water: Public
- Utilities for property: Cable Available, Electricity Available, Internet Available, Phone Available, Water Available, Cellular Coverage
Community & neighborhood
Location
- Region: Reno
- Subdivision: Reno Park Mobile Home Estates
Other
Other facts
- Body type: Double Wide
- Listing terms: 1031 Exchange,Cash,Conventional,FHA,VA Loan
Price history
| Date | Event | Price |
|---|---|---|
| 7/7/2025 | Sold | $435,000+1.4%$244/sqft |
Source: | ||
| 5/23/2025 | Contingent | $429,000$241/sqft |
Source: | ||
| 5/20/2025 | Price change | $429,000-1.4%$241/sqft |
Source: | ||
| 4/29/2025 | Price change | $435,000-1.1%$244/sqft |
Source: | ||
| 4/21/2025 | Price change | $440,000-2.2%$247/sqft |
Source: | ||
Public tax history
| Year | Property taxes | Tax assessment |
|---|---|---|
| 2025 | $621 +8% | $34,295 +5.7% |
| 2024 | $575 +8% | $32,452 -7.8% |
| 2023 | $532 +8% | $35,216 +26% |
Find assessor info on the county website
Neighborhood: Cold Springs
Nearby schools
GreatSchools rating
- 6/10Nancy Gomes Elementary SchoolGrades: PK-5Distance: 0.4 mi
- 2/10Cold Springs Middle SchoolsGrades: 6-8Distance: 1.1 mi
- 2/10North Valleys High SchoolGrades: 9-12Distance: 9.5 mi
Schools provided by the listing agent
- Elementary: Gomes
- Middle: Cold Springs
- High: North Valleys
Source: NNRMLS. This data may not be complete. We recommend contacting the local school district to confirm school assignments for this home.
Get a cash offer in 3 minutes
Find out how much your home could sell for in as little as 3 minutes with a no-obligation cash offer.
Estimated market value$437,800
Get a cash offer in 3 minutes
Find out how much your home could sell for in as little as 3 minutes with a no-obligation cash offer.
Estimated market value
$437,800

