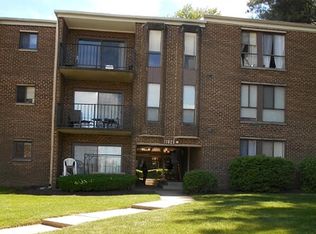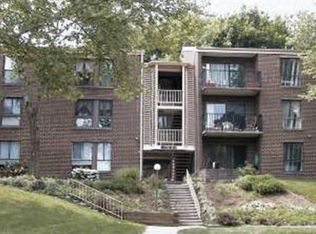Sold for $235,950 on 06/21/24
$235,950
17820 Buehler Rd APT 177, Olney, MD 20832
3beds
1,022sqft
Condominium
Built in 1973
-- sqft lot
$241,200 Zestimate®
$231/sqft
$2,413 Estimated rent
Home value
$241,200
$219,000 - $263,000
$2,413/mo
Zestimate® history
Loading...
Owner options
Explore your selling options
What's special
Beautifully Renovated Condo! Looking for the perfect 3-bedroom, 1.5 baths condo with two parking spaces that has it all... This is the one!!! Renovations galore… new luxury vinyl plank floors, fresh paint, upgraded kitchen and bathrooms, 3 bedrooms and 1.5 bathrooms, beautifully renovated kitchen has brand new quartz countertops, new stainless-steel appliances, and floors. Owner’s suite has one walk in closet, with bathroom, in-unit washer and dryer, 2 additional bedrooms: perfect for guests, office, extra storage, crafts room, or exercise room. Separate dining area with access to kitchen. Not to mention balcony, ample street parking for additional vehicles, storage unit on balcony, outdoor community pool, playground, and tennis court. Conveniently located to so many amazing amenities; Ample Parks, 3 grocery stores, multiple Starbuck and Dunkin Donuts locations, OneLife Fitness, Home Goods, TJ Max, Library, Lone Oak Brewery, Olney Theater, Tennis courts, Basketball Courts, I-CC-200 , Cava, Carmen's Italian Ice, Mamma Lucia, Grill Marx, and so many more amazing restaurants! It’s a must see!
Zillow last checked: 8 hours ago
Listing updated: June 21, 2024 at 07:28am
Listed by:
Kellie Plucinski 240-997-1497,
Long & Foster Real Estate, Inc.
Bought with:
Jeffrey T Peeples, 5017293
American Premier Realty, LLC
Source: Bright MLS,MLS#: MDMC2130740
Facts & features
Interior
Bedrooms & bathrooms
- Bedrooms: 3
- Bathrooms: 2
- Full bathrooms: 1
- 1/2 bathrooms: 1
- Main level bathrooms: 2
- Main level bedrooms: 3
Basement
- Area: 0
Heating
- Central, Electric
Cooling
- Central Air, Electric
Appliances
- Included: Dishwasher, Disposal, Refrigerator, Microwave, Cooktop, Dryer, Washer, Electric Water Heater
- Laundry: Dryer In Unit, Washer In Unit, In Unit
Features
- Recessed Lighting, Upgraded Countertops, Dining Area, Floor Plan - Traditional, Walk-In Closet(s)
- Flooring: Luxury Vinyl
- Windows: Window Treatments
- Has basement: No
- Has fireplace: No
Interior area
- Total structure area: 1,022
- Total interior livable area: 1,022 sqft
- Finished area above ground: 1,022
- Finished area below ground: 0
Property
Parking
- Total spaces: 2
- Parking features: Unassigned, Parking Lot
Accessibility
- Accessibility features: None
Features
- Levels: One
- Stories: 1
- Exterior features: Balcony
- Pool features: Community
Lot
- Features: Suburban
Details
- Additional structures: Above Grade, Below Grade
- Parcel number: 160801618371
- Zoning: R
- Special conditions: Standard
Construction
Type & style
- Home type: Condo
- Property subtype: Condominium
- Attached to another structure: Yes
Materials
- Brick
Condition
- Excellent
- New construction: No
- Year built: 1973
Utilities & green energy
- Sewer: Public Sewer
- Water: Public
Community & neighborhood
Location
- Region: Olney
- Subdivision: Camelback Village
HOA & financial
HOA
- Has HOA: No
- Amenities included: Pool, Tennis Court(s), Tot Lots/Playground
- Services included: Maintenance Structure, Heat, Management, Sewer, Snow Removal, Trash, Water
- Association name: Camelback Village
Other fees
- Condo and coop fee: $566 monthly
Other
Other facts
- Listing agreement: Exclusive Agency
- Listing terms: Cash
- Ownership: Condominium
Price history
| Date | Event | Price |
|---|---|---|
| 6/21/2024 | Sold | $235,950+7.3%$231/sqft |
Source: | ||
| 6/12/2024 | Pending sale | $219,900$215/sqft |
Source: | ||
| 6/6/2024 | Listed for sale | $219,900$215/sqft |
Source: | ||
| 5/16/2024 | Pending sale | $219,900$215/sqft |
Source: | ||
| 5/15/2024 | Listing removed | -- |
Source: | ||
Public tax history
Tax history is unavailable.
Neighborhood: 20832
Nearby schools
GreatSchools rating
- 5/10Olney Elementary SchoolGrades: K-5Distance: 0.2 mi
- 9/10Rosa M. Parks Middle SchoolGrades: 6-8Distance: 1.8 mi
- 6/10Sherwood High SchoolGrades: 9-12Distance: 2.4 mi
Schools provided by the listing agent
- Elementary: Olney
- Middle: Rosa M. Parks
- High: Sherwood
- District: Montgomery County Public Schools
Source: Bright MLS. This data may not be complete. We recommend contacting the local school district to confirm school assignments for this home.

Get pre-qualified for a loan
At Zillow Home Loans, we can pre-qualify you in as little as 5 minutes with no impact to your credit score.An equal housing lender. NMLS #10287.
Sell for more on Zillow
Get a free Zillow Showcase℠ listing and you could sell for .
$241,200
2% more+ $4,824
With Zillow Showcase(estimated)
$246,024
