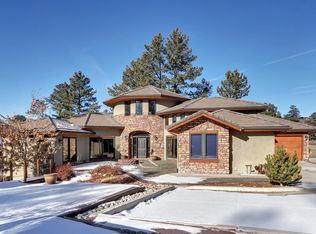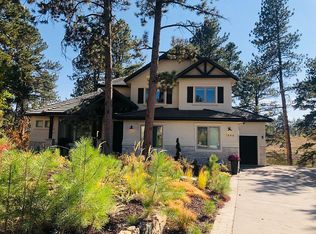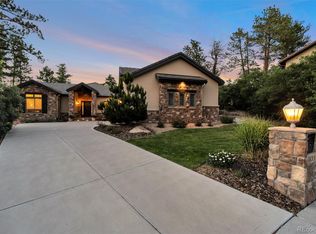SHORT SALE OPPORTUNITY*PRICED WELL BELOW NEARBY COMPS.*CUSTOM HOME 90% COMPLETE LOCATED IN A CUSTOM HOME COMMUNITY WITH NEARBY HME SELLING FOR OVER A MILLION CALL LISTING AGENT FOR DETAILS
This property is off market, which means it's not currently listed for sale or rent on Zillow. This may be different from what's available on other websites or public sources.


