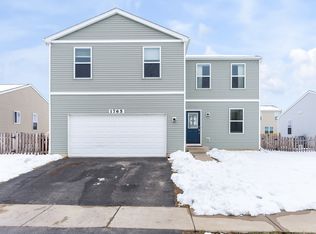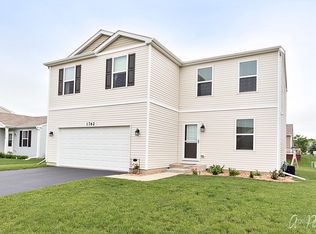Honey, STOP THE CAR! A 4-bedroom, corner lot DREAM home with over 3,000 (+) sq. ft. of living space in the desirable Sweetwater subdivision of Woodstock. Open the door to a METICULOUSLY cared for home decorated in a soft & subtle Modern Farmhouse Style palette. Kick off your mornings with an abundance of natural light filling the open floor plan on the main floor. A FABULOUS kitchen awaits any type of cook: S/S Appliances, 42" Espresso cabinets, Pantry Closet, Island & Sizable Integrated Eating Area. Head downstairs to the Finished Basement with Accent Rustic Barnwood Wall that could double as a quiet family space or large entertainment area for guests. Do you work from home, own a small business or need a quiet place for paying bills? A PRIVATE, Basement Office is the perfect place to avoid distractions. Rest your head at night & enjoy a cozy Master Bedroom Retreat with Private Master Bath + Walk-In Closet with ample space to organize today's latest fashion. Additional bedrooms have HUGE closets to keep clutter-free spaces. Looking for the convenience of doing the wash closer to the bedrooms & bathrooms? A conveniently located 2nd floor laundry with Full Washer/Dryer will save you time & energy hauling laundry baskets up/down the stairs anymore. Make a dash to the neighborhood playground for outdoor playtime located directly across the street. SEEING IS BELIEVING - SCHEDULE YOUR APPOINTMENT TODAY!
This property is off market, which means it's not currently listed for sale or rent on Zillow. This may be different from what's available on other websites or public sources.

