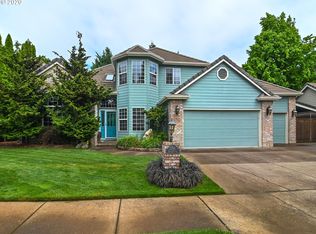Well Maintained Traditional Style Home in Desired Neighborhood! Mile High Ceilings, Architectural Details, & Open Floor Plan. Large Kitchen with Warm Maple Floors, SS Appliances, & Large Island. Serene Master Suite with Jacuzzi Tub, Walk in Shower, Vaults, and Walk in Closet. Enjoy Warm Summer Nights on the Large Covered Wraparound Deck overlooking the Well Landscaped Backyard. Oversized Garage with Overhead Storage Space. See it Today!
This property is off market, which means it's not currently listed for sale or rent on Zillow. This may be different from what's available on other websites or public sources.

