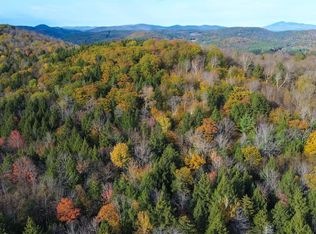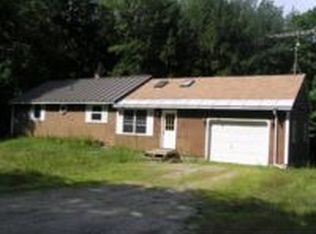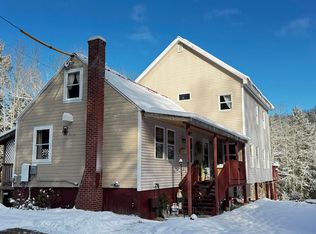Now listed with +/- 244 acres! Chester VT ranked as the best small town in VT by Business Insider for 2019. Come and see why! This beautiful estate provides all you would want in a VT country farm/wilderness property. Sited within its own three hilltops and at the end of a town maintained road, there is ultimate privacy. You will find open fields, wooded trails, a swimming pond and beaver ponds, a former soapstone quarry hidden within one of the peaks, a Morton Barn full of equipment and off road vehicles...even a dirt track to test your riding skills! The buildings include a circa 1780 barn, an 1860 cape and a 1970's addition. All fiber connected! The barn is being re-done as a grand finished space with original beams exposed. It will be a perfect studio, family room or game room. The owner has done extensive renovations to the residence to increase energy efficiency and to merge the older charm with modern features. The cape wing has a stunning state of the art kitchen, an open dining area, a gracious living room with re-worked original floors and a 2nd floor master bedroom. And of course Soapstone counters! The 1970's addition has been totally reworked in a very tasteful way. A 2nd floor great-room boasts a massive fireplace and a great wrap-around deck to take in the beautiful views of your country estate. This property has been the dream project of its retired owner and this 5 year plan is coming to an end. This turnkey property awaits its next steward! Do not miss it!
This property is off market, which means it's not currently listed for sale or rent on Zillow. This may be different from what's available on other websites or public sources.



