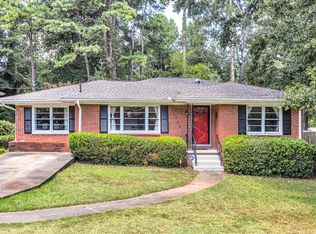Sold for $145,000
$145,000
1782 McKenzie Dr, Decatur, GA 30032
4beds
1,274sqft
Other
Built in 1954
0.3 Acres Lot
$276,400 Zestimate®
$114/sqft
$2,460 Estimated rent
Home value
$276,400
$263,000 - $290,000
$2,460/mo
Zestimate® history
Loading...
Owner options
Explore your selling options
What's special
Desirable Decatur location. Home is priced accordingly based on renovations completion. As work is completed, price will increase. 3 bedrooms, 1 bath on right side. 1 bedroom/den and 1 bath on left side of home. Family room and kitchen are in the middle of the home. Fenced in backyard. Covered carport. Seller may consider owner financing. Seller is licensed agent.
Zillow last checked: 8 hours ago
Source: EXIT Realty broker feed,MLS#: 7565593
Facts & features
Interior
Bedrooms & bathrooms
- Bedrooms: 4
- Bathrooms: 2
- Full bathrooms: 2
Cooling
- None
Features
- Basement: None
- Has fireplace: No
Interior area
- Total structure area: 1,274
- Total interior livable area: 1,274 sqft
Property
Lot
- Size: 0.30 Acres
Details
- Parcel number: 1518610008
Construction
Type & style
- Home type: SingleFamily
- Property subtype: Other
Condition
- Year built: 1954
Community & neighborhood
Location
- Region: Decatur
Price history
| Date | Event | Price |
|---|---|---|
| 11/1/2025 | Listing removed | $289,900+45%$228/sqft |
Source: | ||
| 10/3/2025 | Price change | $199,900-16.7%$157/sqft |
Source: | ||
| 9/9/2025 | Price change | $239,900-17.2%$188/sqft |
Source: | ||
| 5/23/2025 | Price change | $289,900+23.4%$228/sqft |
Source: | ||
| 4/24/2025 | Listed for sale | $234,900+62%$184/sqft |
Source: | ||
Public tax history
| Year | Property taxes | Tax assessment |
|---|---|---|
| 2025 | $3,834 -2.7% | $77,280 -3.2% |
| 2024 | $3,939 +11.8% | $79,800 +11.5% |
| 2023 | $3,525 +10.6% | $71,560 +10.4% |
Find assessor info on the county website
Neighborhood: Belvedere Park
Nearby schools
GreatSchools rating
- 4/10Peachcrest Elementary SchoolGrades: PK-5Distance: 0.7 mi
- 5/10Mary Mcleod Bethune Middle SchoolGrades: 6-8Distance: 3.1 mi
- 3/10Towers High SchoolGrades: 9-12Distance: 1.1 mi
Get a cash offer in 3 minutes
Find out how much your home could sell for in as little as 3 minutes with a no-obligation cash offer.
Estimated market value$276,400
Get a cash offer in 3 minutes
Find out how much your home could sell for in as little as 3 minutes with a no-obligation cash offer.
Estimated market value
$276,400
