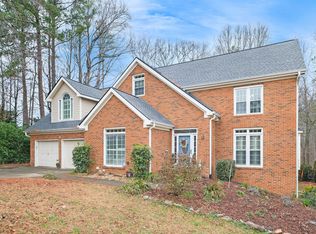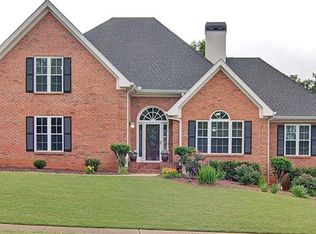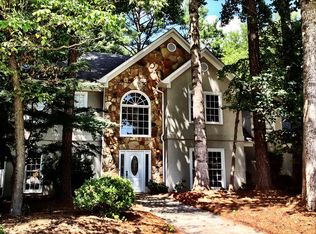Closed
$475,000
1782 Brookstone Ct NW, Acworth, GA 30101
6beds
3,454sqft
Single Family Residence, Residential
Built in 1989
0.42 Acres Lot
$529,800 Zestimate®
$138/sqft
$3,909 Estimated rent
Home value
$529,800
$503,000 - $556,000
$3,909/mo
Zestimate® history
Loading...
Owner options
Explore your selling options
What's special
Gorgeous, traditional home in Brookstone with a finished basement. Enjoy your morning coffee on the rear porch- overlooking the quiet pond or get outside and experience all that the community has to offer including award winning golf, tennis, swim, restaurants...the list goes on and on. The main floor features eat-in kitchen with custom cabinetry, formal dining, spacious family room, half bath and two story foyer. Master on main includes separate tub/shower, dual vanity and walk-in closet. Upstairs you will find 3 additional bedrooms and a shared bathroom. Basement is finished with a media room, bathroom, two bedrooms and storage room/workshop. Home is located on a large cul-de-sac lot and has been well maintained by original owner.
Zillow last checked: 8 hours ago
Listing updated: May 26, 2023 at 10:54pm
Listing Provided by:
LINDSEY GRAVITT,
Atlanta Communities
Bought with:
ANTHONY T MATARAZZO, 333656
Keller Williams Realty Partners
Source: FMLS GA,MLS#: 7166273
Facts & features
Interior
Bedrooms & bathrooms
- Bedrooms: 6
- Bathrooms: 4
- Full bathrooms: 2
- 1/2 bathrooms: 2
- Main level bathrooms: 1
- Main level bedrooms: 1
Primary bedroom
- Features: Master on Main, Oversized Master
- Level: Master on Main, Oversized Master
Bedroom
- Features: Master on Main, Oversized Master
Primary bathroom
- Features: Separate Tub/Shower
Dining room
- Features: Separate Dining Room
Kitchen
- Features: Breakfast Bar, Breakfast Room, Eat-in Kitchen, Kitchen Island
Heating
- Central, Zoned
Cooling
- Ceiling Fan(s), Central Air, Zoned
Appliances
- Included: Dishwasher, Electric Range, Microwave, Refrigerator
- Laundry: Main Level
Features
- Crown Molding, Double Vanity, Entrance Foyer 2 Story, High Speed Internet, Vaulted Ceiling(s), Walk-In Closet(s)
- Flooring: Carpet, Ceramic Tile, Hardwood
- Windows: None
- Basement: Daylight,Finished,Finished Bath,Full
- Number of fireplaces: 1
- Fireplace features: Family Room
- Common walls with other units/homes: No Common Walls
Interior area
- Total structure area: 3,454
- Total interior livable area: 3,454 sqft
Property
Parking
- Parking features: Garage Door Opener, Garage Faces Front, Kitchen Level, Level Driveway
- Has garage: Yes
- Has uncovered spaces: Yes
Accessibility
- Accessibility features: None
Features
- Levels: Two
- Stories: 2
- Patio & porch: Deck
- Exterior features: Private Yard, Rear Stairs
- Pool features: None
- Spa features: None
- Fencing: None
- Has view: Yes
- View description: Other
- Waterfront features: Pond
- Body of water: None
Lot
- Size: 0.42 Acres
- Features: Cul-De-Sac, Front Yard, Landscaped
Details
- Additional structures: None
- Parcel number: 20022500390
- Other equipment: None
- Horse amenities: None
Construction
Type & style
- Home type: SingleFamily
- Architectural style: Traditional
- Property subtype: Single Family Residence, Residential
Materials
- Stucco
- Foundation: None
- Roof: Shingle
Condition
- Resale
- New construction: No
- Year built: 1989
Utilities & green energy
- Electric: None
- Sewer: Public Sewer
- Water: Public
- Utilities for property: Cable Available, Electricity Available, Natural Gas Available, Sewer Available, Water Available
Green energy
- Energy efficient items: None
- Energy generation: None
Community & neighborhood
Security
- Security features: Smoke Detector(s)
Community
- Community features: Clubhouse, Country Club, Golf, Homeowners Assoc, Lake, Playground, Pool, Restaurant, Sidewalks, Street Lights, Swim Team, Tennis Court(s)
Location
- Region: Acworth
- Subdivision: Brookstone
HOA & financial
HOA
- Has HOA: Yes
- HOA fee: $350 annually
Other
Other facts
- Road surface type: Paved
Price history
| Date | Event | Price |
|---|---|---|
| 5/24/2023 | Sold | $475,000$138/sqft |
Source: | ||
| 4/25/2023 | Pending sale | $475,000$138/sqft |
Source: | ||
| 1/22/2023 | Listed for sale | $475,000$138/sqft |
Source: | ||
Public tax history
| Year | Property taxes | Tax assessment |
|---|---|---|
| 2024 | $1,819 +118.4% | $190,000 +20.3% |
| 2023 | $833 -19.8% | $157,908 |
| 2022 | $1,039 +9.9% | $157,908 +24.7% |
Find assessor info on the county website
Neighborhood: 30101
Nearby schools
GreatSchools rating
- 8/10Pickett's Mill Elementary SchoolGrades: PK-5Distance: 2.5 mi
- 7/10Durham Middle SchoolGrades: 6-8Distance: 2 mi
- 8/10Allatoona High SchoolGrades: 9-12Distance: 2.9 mi
Schools provided by the listing agent
- Elementary: Pickett's Mill
- Middle: Durham
- High: Allatoona
Source: FMLS GA. This data may not be complete. We recommend contacting the local school district to confirm school assignments for this home.
Get a cash offer in 3 minutes
Find out how much your home could sell for in as little as 3 minutes with a no-obligation cash offer.
Estimated market value
$529,800
Get a cash offer in 3 minutes
Find out how much your home could sell for in as little as 3 minutes with a no-obligation cash offer.
Estimated market value
$529,800


