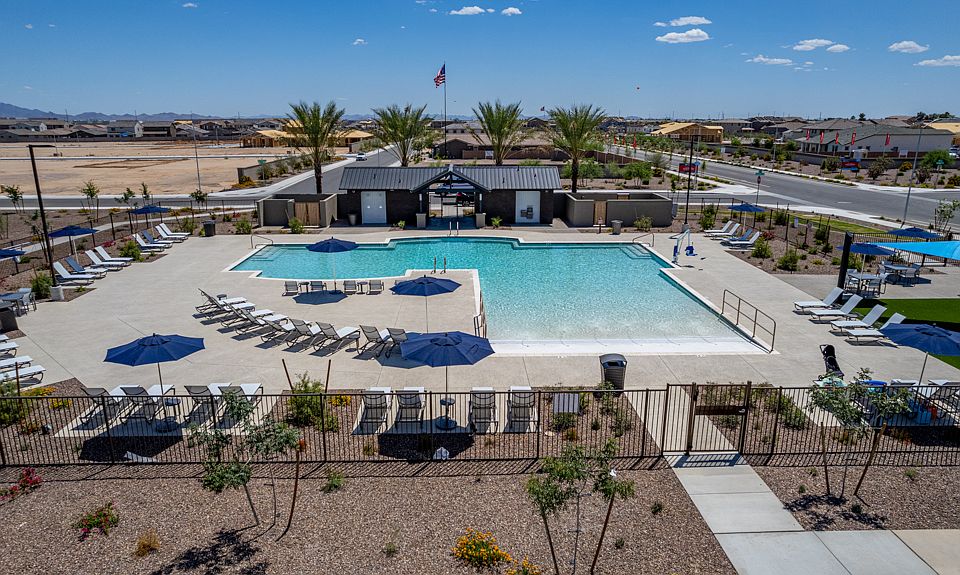MLS#6844202 New Construction - September Completion! Welcome to the Adelaide at Allen Ranches Expedition Collection, where 2,718 square feet of thoughtfully designed space invite you to live and entertain with ease. This single-story floor plan features five bedrooms, four baths, a study, a dining room, and a two-car garage. The open-concept design keeps you connected, whether you're hosting or just enjoying a quiet night in. A split layout offers privacy in the primary suite, while spacious secondary bedrooms and a casita provide room for guests. Structural options added include: casita with sitting room, bathroom and sleeping area.
New construction
$612,578
17819 W Pasadena Ave, Litchfield Park, AZ 85340
5beds
4baths
2,718sqft
Single Family Residence
Built in 2025
8,300 Square Feet Lot
$-- Zestimate®
$225/sqft
$228/mo HOA
What's special
Open-concept designPrimary suiteDining roomTwo-car garageSpacious secondary bedrooms
- 103 days
- on Zillow |
- 83 |
- 7 |
Zillow last checked: 7 hours ago
Listing updated: July 08, 2025 at 08:52am
Listed by:
Tara M Talley 480-346-1738,
Taylor Morrison (MLS Only)
Source: ARMLS,MLS#: 6844202

Travel times
Schedule tour
Select your preferred tour type — either in-person or real-time video tour — then discuss available options with the builder representative you're connected with.
Select a date
Facts & features
Interior
Bedrooms & bathrooms
- Bedrooms: 5
- Bathrooms: 4
Primary bedroom
- Level: First
- Area: 221
- Dimensions: 17.00 x 13.00
Bedroom 2
- Level: First
- Area: 121
- Dimensions: 11.00 x 11.00
Bedroom 3
- Level: First
- Area: 110
- Dimensions: 11.00 x 10.00
Bedroom 4
- Level: First
- Area: 130
- Dimensions: 13.00 x 10.00
Bedroom 5
- Description: Bedroom in Casita
- Level: First
- Area: 154
- Dimensions: 11.00 x 14.00
Breakfast room
- Level: First
- Area: 88
- Dimensions: 11.00 x 8.00
Dining room
- Level: First
- Area: 195
- Dimensions: 13.00 x 15.00
Great room
- Level: First
- Area: 300
- Dimensions: 20.00 x 15.00
Office
- Description: study - in casita
- Level: First
- Area: 120
- Dimensions: 10.00 x 12.00
Heating
- Electric
Cooling
- Programmable Thmstat
Features
- Master Downstairs, Kitchen Island, Separate Shwr & Tub
- Flooring: Carpet, Tile
- Has basement: No
- Has fireplace: No
- Fireplace features: None
Interior area
- Total structure area: 2,718
- Total interior livable area: 2,718 sqft
Property
Parking
- Total spaces: 2
- Parking features: Direct Access
- Garage spaces: 2
Features
- Stories: 1
- Patio & porch: Covered
- Pool features: None
- Spa features: None
- Fencing: Block
Lot
- Size: 8,300 Square Feet
- Features: Desert Front, Irrigation Front
Details
- Parcel number: 50246874
Construction
Type & style
- Home type: SingleFamily
- Architectural style: Spanish
- Property subtype: Single Family Residence
Materials
- Stucco, Wood Frame, Painted
- Roof: Tile
Condition
- Under Construction
- New construction: Yes
- Year built: 2025
Details
- Builder name: Taylor Morrison
- Warranty included: Yes
Utilities & green energy
- Sewer: Public Sewer
- Water: City Water
Community & HOA
Community
- Features: Playground
- Subdivision: Allen Ranches Expedition Collection
HOA
- Has HOA: Yes
- Services included: Maintenance Grounds
- HOA fee: $228 monthly
- HOA name: AAM
- HOA phone: 602-957-9191
Location
- Region: Litchfield Park
Financial & listing details
- Price per square foot: $225/sqft
- Tax assessed value: $29,100
- Annual tax amount: $3,600
- Date on market: 4/1/2025
- Listing terms: Cash,Conventional,FHA,VA Loan
- Ownership: Fee Simple
About the community
PoolPlaygroundBasketball
At Allen Ranches Expedition in Litchfield Park, AZ, there's always something to do. Step outside your doorstep to find a resort-style pool, playgrounds, and charming picnic areas. Inside your home, you'll love open-concept great rooms that flow to modern kitchens. Choose from floor plans with 2-7 bedrooms, 2.5-5.5 bathrooms and 2,314-3,704 square feet today. Plus, check out our multigenerational floor plans!
Discover more reasons to love our new homes below.
Source: Taylor Morrison

