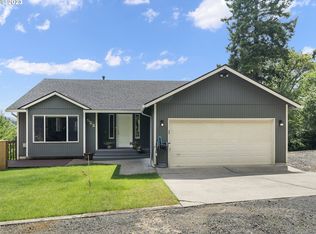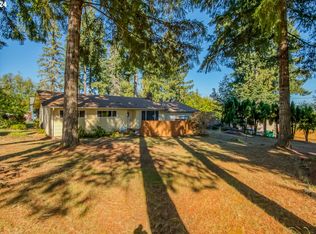A beautiful cedar sided cottage sits on just over an acre outside the city limits waiting for you to call it home! Large living room w/pellet stove; solar tube in kitchen w/new dishwasher; french doors in dining room lead to a large, private back deck. Bedrooms & living room have hardwood flooring under the carpet. 10x12 detached playroom; 25x60 shop with 14' high garage doors, office, storage space & 12x15 & 12x60 carports & much more!
This property is off market, which means it's not currently listed for sale or rent on Zillow. This may be different from what's available on other websites or public sources.


