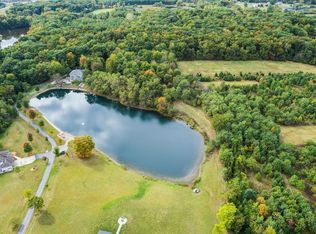** Contingent - Taking back up offers ** If you are looking for a grand waterfront oasis with exquisite décor look no further than this well cared for home! Step through the front door into the grand foyer entry and admire the formal living room with soaring twenty foot ceiling. Make your way into the large kitchen with custom cabinetry, granite counter tops, massive island with prep sink and corner walk-in pantry. Kitchen is open concept, offering a clear view into the family room. Large windows in the dining and family room allow for ample natural light and spectacular waterfront views! The main floor primary bedroom suite is a generous size and offers an on-suite bathroom and walk-in closet. Upstairs you will find three additional bedrooms with nice size closets and two full bathrooms. The daylight basement offers an expansive recreational room with updated wet bar, a fifth bedroom, full bathroom and second flex room with several closets. The split four car garage offers plenty of room for vehicles and outdoor equipment. Updates include a new Carrier furnace and A/C for main level and basement, 2-stage zoned system and new main water heater in 2018. The primary bedroom suite bathroom floor is heated and a second water heater services this suite. Enjoy the swimming beach, boating or fishing on a private pond! Located minutes away from Dupont Road development, Parkview Hospital, and I-69. Priced to sell at $749,900!
This property is off market, which means it's not currently listed for sale or rent on Zillow. This may be different from what's available on other websites or public sources.

