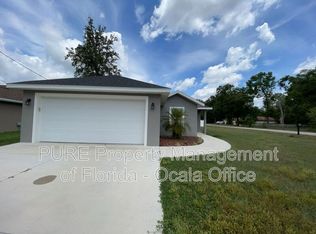New Roof New HVAC. Home is located in the exclusive gated 55+ community of Stonecrest. Stonecrest offers an active lifestyle. 4 pools, fitness center, pickle ball, tennis, etc.
House for rent
$1,995/mo
17818 SE 120th Ct, Summerfield, FL 34491
2beds
1,511sqft
Price may not include required fees and charges.
Singlefamily
Available now
No pets
Central air
In garage laundry
2 Attached garage spaces parking
Electric, central
What's special
- 32 days
- on Zillow |
- -- |
- -- |
Travel times
Prepare for your first home with confidence
Consider a first-time homebuyer savings account designed to grow your down payment with up to a 6% match & 4.15% APY.
Facts & features
Interior
Bedrooms & bathrooms
- Bedrooms: 2
- Bathrooms: 2
- Full bathrooms: 2
Heating
- Electric, Central
Cooling
- Central Air
Appliances
- Included: Dishwasher, Disposal, Dryer, Microwave, Range, Refrigerator
- Laundry: In Garage, In Unit, Inside
Features
- Living Room/Dining Room Combo, Open Floorplan
Interior area
- Total interior livable area: 1,511 sqft
Property
Parking
- Total spaces: 2
- Parking features: Attached, Covered
- Has attached garage: Yes
- Details: Contact manager
Features
- Stories: 1
- Exterior features: Carmen Knight, Electric Water Heater, Grounds Care included in rent, Heating system: Central, Heating: Electric, Ice Maker, In Garage, Inside, Landscaped, Living Room/Dining Room Combo, Lot Features: Landscaped, Near Golf Course, Near Golf Course, Open Floorplan, Pest Control included in rent, Pets - No
Details
- Parcel number: 6223047000
Construction
Type & style
- Home type: SingleFamily
- Property subtype: SingleFamily
Condition
- Year built: 2004
Community & HOA
Community
- Senior community: Yes
Location
- Region: Summerfield
Financial & listing details
- Lease term: Contact For Details
Price history
| Date | Event | Price |
|---|---|---|
| 6/20/2025 | Price change | $1,995-0.3%$1/sqft |
Source: Stellar MLS #OM702150 | ||
| 6/6/2025 | Listing removed | $299,900$198/sqft |
Source: | ||
| 5/22/2025 | Listed for rent | $2,000+0.3%$1/sqft |
Source: Stellar MLS #OM702150 | ||
| 4/25/2025 | Price change | $299,900-2.9%$198/sqft |
Source: | ||
| 3/27/2025 | Price change | $309,000-3.4%$205/sqft |
Source: | ||
![[object Object]](https://photos.zillowstatic.com/fp/70ba5c0c132ac128251a9e15b3ab4dd2-p_i.jpg)
