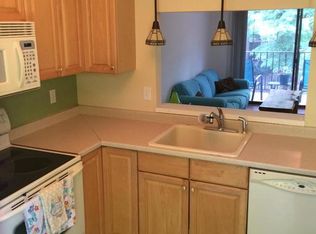Lovely Camelback Village 3 bedroom 2 full bath condo located near all of the ammeniies Olney has to offer. Laminate floors throught. Kitchen has stainless steel appliances and white cabinets. A Kitchen Window over the sink offers a view of the lovely green space outfront. There are windows on three sides of the unit which let in lots of sunlight. Water Sewer, heat and air are included in the Condo Fee. ( no HVAC or hot water heater to maintain.) The resident is responsible for the electric bill which covers heat, AC, lighting and apliances. Shopping and the downtown experience awaits just around the corner. Onley offers coffes shops, a variety of food stores and restaurants and the nearby Olney Theater offers a variety of entertaiment options. Manor Recreational Park and Montgomery General Med Star Hospital are nearby. The condo is close to major communiting routes, such as Route 108, Georgia Avenue and the ICC intercounty connector. Numerous Bus routes are also close by. Two parking permits are assigned to each unit.
This property is off market, which means it's not currently listed for sale or rent on Zillow. This may be different from what's available on other websites or public sources.
