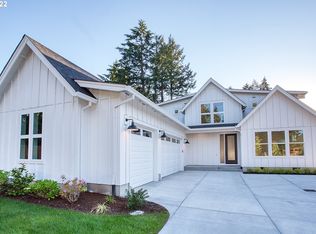Sold
$1,565,000
17815 Pilkington Rd, Lake Oswego, OR 97035
4beds
3,001sqft
Residential, Single Family Residence
Built in 2022
0.52 Acres Lot
$1,567,700 Zestimate®
$521/sqft
$5,800 Estimated rent
Home value
$1,567,700
$1.47M - $1.66M
$5,800/mo
Zestimate® history
Loading...
Owner options
Explore your selling options
What's special
This elegant, newer construction home offers the perfect blend of luxury and functionality. Situated on an expansive lot with a fully fenced, attached extra parcel—ideal for a pool, sport court, or future division/sale—this property provides endless possibilities. The main floor features a spacious primary bedroom with an oversized en suite, while every additional bedroom includes its own private bathroom. The fourth bedroom, with its own entrance offers privacy and versatility. The chef's kitchen boasts a 12-foot quartz island, stainless steel appliances, and a built-in bar area, perfect for entertaining. Step outside to the covered patio, complete with a built-in BBQ and fridge, ideal for enjoying the outdoors. With a 3-car garage and easy I-5 access, this home is located just down the street from Lakeridge Middle School. Additional features include a massive walk-in closet with an island and meticulous attention to detail throughout.
Zillow last checked: 8 hours ago
Listing updated: April 18, 2025 at 07:31am
Listed by:
Steve Nassar 503-805-5582,
Premiere Property Group, LLC,
Tami Carlson 503-810-3161,
Premiere Property Group, LLC
Bought with:
Michaeleen McNerney, 201246673
Windermere Realty Trust
Source: RMLS (OR),MLS#: 573273746
Facts & features
Interior
Bedrooms & bathrooms
- Bedrooms: 4
- Bathrooms: 5
- Full bathrooms: 4
- Partial bathrooms: 1
- Main level bathrooms: 3
Primary bedroom
- Features: Hardwood Floors, Island, Patio, Barn Door, Double Sinks, Ensuite, Soaking Tub, Walkin Closet, Walkin Shower
- Level: Main
- Area: 210
- Dimensions: 15 x 14
Bedroom 2
- Features: Ceiling Fan, Hardwood Floors, Ensuite, Walkin Closet, Walkin Shower
- Level: Upper
- Area: 210
- Dimensions: 15 x 14
Bedroom 3
- Features: Ceiling Fan, Ensuite, Walkin Closet, Walkin Shower, Wallto Wall Carpet
- Level: Upper
- Area: 210
- Dimensions: 15 x 14
Bedroom 4
- Features: Ceiling Fan, Ensuite, Walkin Closet, Walkin Shower, Wallto Wall Carpet
- Level: Lower
- Area: 210
- Dimensions: 15 x 14
Dining room
- Features: Hardwood Floors, Living Room Dining Room Combo
- Level: Main
- Area: 210
- Dimensions: 15 x 14
Kitchen
- Features: Builtin Features, Cook Island, Disposal, Gas Appliances, Hardwood Floors, Island, Microwave, Pantry, Double Oven, Free Standing Range, Free Standing Refrigerator, Quartz
- Level: Main
- Area: 260
- Width: 10
Living room
- Features: Builtin Features, Ceiling Fan, Fireplace, Hardwood Floors, Living Room Dining Room Combo, Patio, Sliding Doors, High Ceilings
- Level: Main
- Area: 252
- Dimensions: 18 x 14
Heating
- Forced Air, Fireplace(s)
Cooling
- Central Air
Appliances
- Included: Dishwasher, Disposal, Free-Standing Gas Range, Free-Standing Range, Free-Standing Refrigerator, Gas Appliances, Microwave, Range Hood, Stainless Steel Appliance(s), Washer/Dryer, Double Oven, Gas Water Heater
- Laundry: Laundry Room
Features
- Ceiling Fan(s), High Ceilings, Quartz, Wainscoting, Walk-In Closet(s), Walkin Shower, Built-in Features, Living Room Dining Room Combo, Cook Island, Kitchen Island, Pantry, Double Vanity, Soaking Tub
- Flooring: Hardwood, Wood, Wall to Wall Carpet
- Doors: Sliding Doors
- Windows: Vinyl Frames
- Basement: Crawl Space
- Number of fireplaces: 1
- Fireplace features: Gas
Interior area
- Total structure area: 3,001
- Total interior livable area: 3,001 sqft
Property
Parking
- Total spaces: 3
- Parking features: Driveway, Garage Door Opener, Attached
- Attached garage spaces: 3
- Has uncovered spaces: Yes
Accessibility
- Accessibility features: Garage On Main, Main Floor Bedroom Bath, Utility Room On Main, Accessibility
Features
- Levels: Two
- Stories: 2
- Patio & porch: Covered Patio, Patio, Porch
- Exterior features: Built-in Barbecue, Fire Pit, Gas Hookup, Yard
- Has spa: Yes
- Spa features: Free Standing Hot Tub, Bath
- Fencing: Fenced
- Has view: Yes
- View description: Territorial
Lot
- Size: 0.52 Acres
- Features: Corner Lot, Level, Sprinkler, SqFt 20000 to Acres1
Details
- Additional structures: GasHookup, ToolShed
- Parcel number: 00338227
Construction
Type & style
- Home type: SingleFamily
- Architectural style: Farmhouse
- Property subtype: Residential, Single Family Residence
Materials
- Board & Batten Siding, Cement Siding
- Foundation: Stem Wall
- Roof: Composition
Condition
- Resale
- New construction: No
- Year built: 2022
Utilities & green energy
- Gas: Gas Hookup, Gas
- Sewer: Public Sewer
- Water: Public
Community & neighborhood
Security
- Security features: Security System Leased, Fire Sprinkler System
Location
- Region: Lake Oswego
Other
Other facts
- Listing terms: Cash,Conventional
- Road surface type: Paved
Price history
| Date | Event | Price |
|---|---|---|
| 4/18/2025 | Sold | $1,565,000-5.2%$521/sqft |
Source: | ||
| 3/23/2025 | Pending sale | $1,650,000$550/sqft |
Source: | ||
| 2/27/2025 | Listed for sale | $1,650,000+13.8%$550/sqft |
Source: | ||
| 11/28/2022 | Sold | $1,450,000+34.4%$483/sqft |
Source: Public Record Report a problem | ||
| 1/30/2020 | Listing removed | $1,079,000$360/sqft |
Source: Soldera Properties, Inc #19450237 Report a problem | ||
Public tax history
| Year | Property taxes | Tax assessment |
|---|---|---|
| 2025 | $17,905 +2.7% | $932,347 +3% |
| 2024 | $17,427 +3% | $905,192 +3% |
| 2023 | $16,916 +56.4% | $878,828 +56.3% |
Find assessor info on the county website
Neighborhood: Rosewood
Nearby schools
GreatSchools rating
- 9/10River Grove Elementary SchoolGrades: K-5Distance: 0.5 mi
- 6/10Lakeridge Middle SchoolGrades: 6-8Distance: 0.4 mi
- 9/10Lakeridge High SchoolGrades: 9-12Distance: 2 mi
Schools provided by the listing agent
- Elementary: River Grove
- Middle: Lakeridge
- High: Lakeridge
Source: RMLS (OR). This data may not be complete. We recommend contacting the local school district to confirm school assignments for this home.
Get a cash offer in 3 minutes
Find out how much your home could sell for in as little as 3 minutes with a no-obligation cash offer.
Estimated market value
$1,567,700
