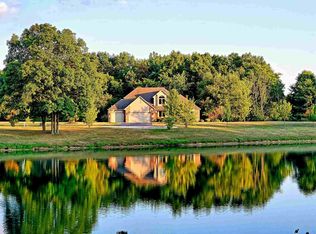Nestled within the award winning Leo Schools and situated on nearly 3 lush rolling acres awaits the one-of-a-kind estate of your dreams. Experience an extremely livable and open floor plan with soaring ceilings and stunning walls of windows throughout the main level as well as the fully finished walk-out lower level. The modern chefs kitchen opening into the vast living space combines to create a living area as beautiful as it is functional with amazing views. This marvelous kitchen highlights an abundance of cabinetry, stone countertops, walk-in pantry, stainless steel appliances and ease of access to one of the balconies. Privacy galore in the incredible master suite showcasing a double sided fireplace, private balcony, jetted tub, walk-in tile shower, immense walk-in closet and more! Entertaining is a breeze both inside and out with expansive living areas and multiple patios and decks overlooking hundred acre views. You will also enjoy a formal dining room, full bathroom, den, and open living room with built-ins and a cozy fireplace on the sprawling main level. All the amenities you desire await in the exquisite lower level from the kitchenette and family room to the full bathroom and bedrooms. The attached four car garage is perfect for any lifestyle. Functionality at its finest. Luxury living in the country awaits!
This property is off market, which means it's not currently listed for sale or rent on Zillow. This may be different from what's available on other websites or public sources.

