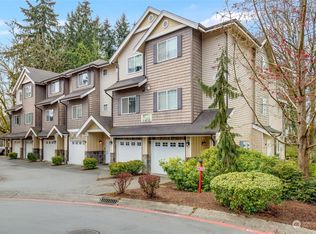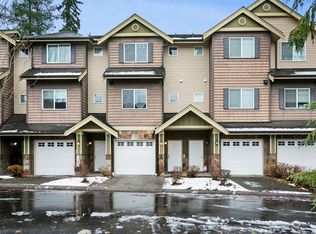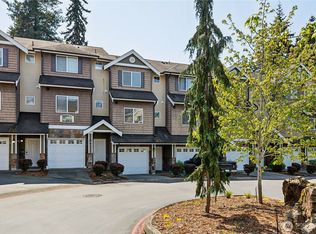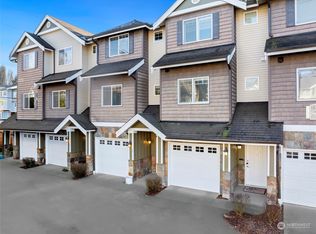Sold
Listed by:
Margarita Levin,
Levin Moncastro Group,
Alexander Moncastro,
Levin Moncastro Group
Bought with: Keller Williams Rlty Bellevue
$660,000
17815 80th Avenue NE #C-1, Kenmore, WA 98028
2beds
1,629sqft
Townhouse
Built in 2004
-- sqft lot
$658,900 Zestimate®
$405/sqft
$3,014 Estimated rent
Home value
$658,900
$606,000 - $712,000
$3,014/mo
Zestimate® history
Loading...
Owner options
Explore your selling options
What's special
AVAILABLE FOR SHOWINGS AGAIN. BROKERS, PLEASE SHOW this gorgeous and updated townhome in boutique Creekside Townhomes complex! End-unit home overlooking protected natural habitat is conveniently located close to Burke Gilman Trail and easy access to Seattle, Eastside and North. High ceilings, lots of natural light, open floor plan: cozy living room w/gas fireplace & slider to deck w/greenbelt view flows to opulent dining and large kitchen w/granite countertops & raised bar, abundance of cabinets & room for breakfast table. Upstairs are spacious private en-suite w/walk-in closet & 3/4 bath; 2nd sizable bedroom & another bath. Lower level flex room-perfect for home office or gym has slider to patio w/storage.2 car tandem garage.No rental cap.
Zillow last checked: 8 hours ago
Listing updated: October 05, 2025 at 04:04am
Listed by:
Margarita Levin,
Levin Moncastro Group,
Alexander Moncastro,
Levin Moncastro Group
Bought with:
Jin Ho Kim, 24001313
Keller Williams Rlty Bellevue
Source: NWMLS,MLS#: 2396986
Facts & features
Interior
Bedrooms & bathrooms
- Bedrooms: 2
- Bathrooms: 3
- Full bathrooms: 1
- 3/4 bathrooms: 1
- 1/2 bathrooms: 1
- Main level bathrooms: 1
Other
- Level: Main
Den office
- Level: Lower
Dining room
- Level: Main
Entry hall
- Level: Lower
Family room
- Level: Main
Kitchen with eating space
- Level: Main
Heating
- Fireplace, Forced Air, Radiant, Wall Unit(s), Electric, Natural Gas
Cooling
- Ductless
Appliances
- Included: Dishwasher(s), Disposal, Dryer(s), Microwave(s), Refrigerator(s), Stove(s)/Range(s), Washer(s), Garbage Disposal, Water Heater: Gas, Water Heater Location: Patio Storage, Cooking - Electric Hookup, Cooking-Electric, Dryer-Electric
- Laundry: Electric Dryer Hookup
Features
- Flooring: Ceramic Tile, Vinyl, Carpet
- Doors: French Doors
- Windows: Insulated Windows, Coverings: blinds
- Number of fireplaces: 1
- Fireplace features: Gas, Main Level: 1, Fireplace
Interior area
- Total structure area: 1,629
- Total interior livable area: 1,629 sqft
Property
Parking
- Total spaces: 2
- Parking features: Individual Garage
- Garage spaces: 2
Features
- Levels: Multi/Split
- Entry location: Lower
- Patio & porch: Cooking-Electric, Dryer-Electric, End Unit, Fireplace, French Doors, Insulated Windows, Jetted Tub, Primary Bathroom, Vaulted Ceiling(s), Walk-In Closet(s), Water Heater
- Spa features: Bath
- Has view: Yes
- View description: Territorial
Lot
- Features: Cul-De-Sac, Curbs, Dead End Street, Paved, Sidewalk
Details
- Parcel number: 1822600010
- Special conditions: Standard
Construction
Type & style
- Home type: Townhouse
- Architectural style: Contemporary
- Property subtype: Townhouse
Materials
- Stone, Wood Siding
- Roof: Composition
Condition
- Year built: 2004
Utilities & green energy
- Electric: Company: Puget Sound Energy
- Sewer: Company: Included in HOA
- Water: Company: Included in HOA
- Utilities for property: Comcast
Green energy
- Energy efficient items: Insulated Windows
Community & neighborhood
Security
- Security features: Fire Sprinkler System
Location
- Region: Kenmore
- Subdivision: Kenmore
HOA & financial
HOA
- HOA fee: $767 monthly
- Services included: Common Area Maintenance, Maintenance Grounds, Road Maintenance, Sewer, Water
- Association phone: 425-954-4300
Other
Other facts
- Listing terms: Cash Out,Conventional
- Cumulative days on market: 52 days
Price history
| Date | Event | Price |
|---|---|---|
| 9/4/2025 | Sold | $660,000-1.3%$405/sqft |
Source: | ||
| 9/4/2025 | Pending sale | $669,000$411/sqft |
Source: | ||
| 7/28/2025 | Listed for sale | $669,000$411/sqft |
Source: | ||
| 7/8/2025 | Pending sale | $669,000+111.7%$411/sqft |
Source: | ||
| 6/15/2022 | Listing removed | -- |
Source: Zillow Rental Network Premium | ||
Public tax history
Tax history is unavailable.
Neighborhood: 98028
Nearby schools
GreatSchools rating
- 6/10Kenmore Elementary SchoolGrades: PK-5Distance: 0.9 mi
- 7/10Kenmore Middle SchoolGrades: 6-8Distance: 1.6 mi
- 10/10Inglemoor High SchoolGrades: 9-12Distance: 1.2 mi
Schools provided by the listing agent
- Elementary: Kenmore Elem
- Middle: Kenmore Middle School
- High: Inglemoor Hs
Source: NWMLS. This data may not be complete. We recommend contacting the local school district to confirm school assignments for this home.

Get pre-qualified for a loan
At Zillow Home Loans, we can pre-qualify you in as little as 5 minutes with no impact to your credit score.An equal housing lender. NMLS #10287.
Sell for more on Zillow
Get a free Zillow Showcase℠ listing and you could sell for .
$658,900
2% more+ $13,178
With Zillow Showcase(estimated)
$672,078


