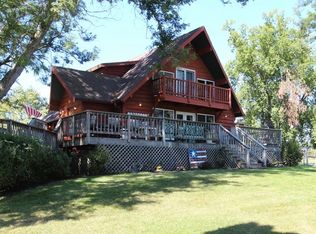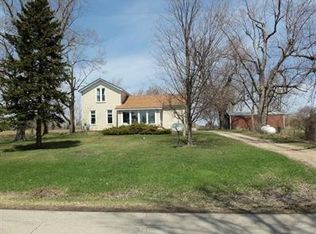Make your dreams a reality here!! Great opportunity to escape the rat race of city living. Enjoy all the potential this Hobby Farm has to offer and that is already established! 7+ acres currently zoned Agriculture, tree lined on three sides, open fields for crops, horses, goats, chickens, bees etc. There are fruit trees~ apricot, sweet cherry, apple and pear, garden boxes, the @40x35 barn/shed loved its past life as a greenhouse and small animal barn. The kitchen has a commercial style sink standing ready for the bounty from the garden. 2008 brought a completely new roof, newer septic. The home is being sold as-is. So much space here. Bring your design details to put your personal touches in this home, these walls are ready for the next chapter.
This property is off market, which means it's not currently listed for sale or rent on Zillow. This may be different from what's available on other websites or public sources.

