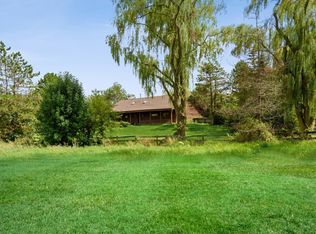Meticulously maintained 5+ acre Farmette. 50' x 36' pole building with 20' x 36' heated workshop and room for 4-stalls in the remaining area. The property presents itself like a manicured park and includes an Eco friendly stream and small pond. The Lindal Cedar Built home includes 3 bedrooms (with vaulted ceilings), 2 full bathrooms (recently updated), family room with cathedral ceilings, a sun room overlooking the property (leads to a deck and patio area) and a first floor laundry room. Hardwood flooring throughout the main floor. The house also includes a central vacuum system, reverse osmosis water filtration system and a Generac Guardian Series 20kw backup generator. Finish the basement and add another 1,300 sq. ft. to the living space (basement sq. ft is estimated). Click the "virtual tour" to view a 3D tour of the property.
This property is off market, which means it's not currently listed for sale or rent on Zillow. This may be different from what's available on other websites or public sources.
