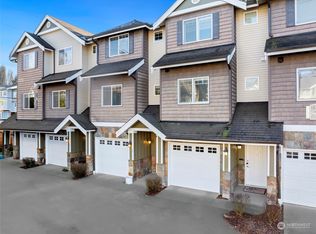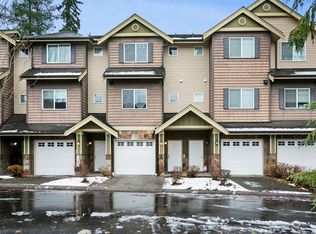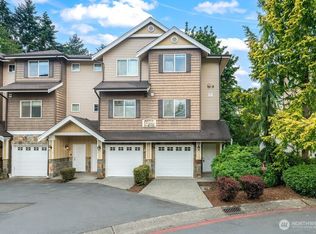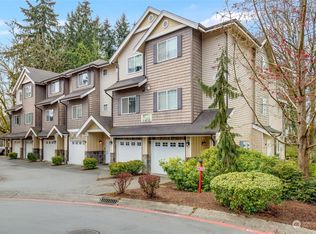Sold
Listed by:
Ben Park,
Skyline Properties, Inc.
Bought with: ZNonMember-Office-MLS
$550,000
17813 80th Avenue NE #D5, Kenmore, WA 98028
2beds
1,651sqft
Townhouse
Built in 2004
-- sqft lot
$547,800 Zestimate®
$333/sqft
$3,042 Estimated rent
Home value
$547,800
$504,000 - $592,000
$3,042/mo
Zestimate® history
Loading...
Owner options
Explore your selling options
What's special
Beautiful townhome with high-end upgrades. Open floor plan features soaring ceilings and architectural details. Mini split-duct AC/Heating on all three floors for comfortable summers and winters. Gorgeous kitchen with maple cabinets and upgraded Kitchen Aid and LG Studio stainless appliances. Living room features a cozy gas fireplace and balcony. Primary bedroom has two closets, double vanities and a double shower. Second bedroom also has two closets. A full bathroom and utility closet complete the upstairs. BONUS room on the first floor with sliding door to patio is perfect as an office, gym or quiet retreat. Tandem garage for 2 cars and storage. Steps to Burke-Gilman Trail, restaurants, Park & Ride and more. Strong HOA and no rental cap.
Zillow last checked: 8 hours ago
Listing updated: August 30, 2025 at 04:04am
Listed by:
Ben Park,
Skyline Properties, Inc.
Bought with:
Non Member ZDefault
ZNonMember-Office-MLS
Source: NWMLS,MLS#: 2362659
Facts & features
Interior
Bedrooms & bathrooms
- Bedrooms: 2
- Bathrooms: 3
- Full bathrooms: 1
- 3/4 bathrooms: 1
- 1/2 bathrooms: 1
- Main level bathrooms: 1
Other
- Level: Main
Den office
- Level: Lower
Dining room
- Level: Main
Entry hall
- Level: Lower
Kitchen with eating space
- Level: Main
Living room
- Level: Main
Heating
- Fireplace, Ductless, Electric, Natural Gas
Cooling
- Ductless
Appliances
- Included: Dishwasher(s), Dryer(s), Microwave(s), Refrigerator(s), Stove(s)/Range(s), Washer(s), Water Heater: Gas, Water Heater Location: Patio Closet, Cooking-Gas, Dryer-Electric, Ice Maker, Washer
- Laundry: Electric Dryer Hookup, Washer Hookup
Features
- Flooring: Vinyl Plank, Carpet
- Number of fireplaces: 1
- Fireplace features: Gas, Main Level: 1, Fireplace
Interior area
- Total structure area: 1,651
- Total interior livable area: 1,651 sqft
Property
Parking
- Total spaces: 2
- Parking features: Individual Garage
- Garage spaces: 2
Features
- Levels: Multi/Split
- Entry location: Lower
- Patio & porch: Cooking-Gas, Dryer-Electric, Fireplace, Ice Maker, Sprinkler System, Vaulted Ceiling(s), Walk-In Closet(s), Washer, Water Heater
Lot
- Features: Paved
Details
- Parcel number: 1822600110
- Special conditions: Standard
Construction
Type & style
- Home type: Townhouse
- Property subtype: Townhouse
Materials
- Stone, Wood Products
- Roof: Composition
Condition
- Year built: 2004
- Major remodel year: 2004
Utilities & green energy
- Electric: Company: Puget Sound Energy
Community & neighborhood
Security
- Security features: Fire Sprinkler System
Location
- Region: Kenmore
- Subdivision: Kenmore
HOA & financial
HOA
- HOA fee: $720 monthly
- Services included: Common Area Maintenance, Sewer, Water
Other
Other facts
- Listing terms: Cash Out,Conventional
- Cumulative days on market: 71 days
Price history
| Date | Event | Price |
|---|---|---|
| 10/11/2025 | Listing removed | $3,000$2/sqft |
Source: Zillow Rentals | ||
| 9/21/2025 | Price change | $3,000-3.2%$2/sqft |
Source: Zillow Rentals | ||
| 9/12/2025 | Price change | $3,100-3.1%$2/sqft |
Source: Zillow Rentals | ||
| 8/25/2025 | Price change | $3,200-3%$2/sqft |
Source: Zillow Rentals | ||
| 7/31/2025 | Listed for rent | $3,300$2/sqft |
Source: Zillow Rentals | ||
Public tax history
Tax history is unavailable.
Neighborhood: 98028
Nearby schools
GreatSchools rating
- 6/10Kenmore Elementary SchoolGrades: PK-5Distance: 0.9 mi
- 7/10Kenmore Middle SchoolGrades: 6-8Distance: 1.6 mi
- 10/10Inglemoor High SchoolGrades: 9-12Distance: 1.2 mi
Schools provided by the listing agent
- Elementary: Kenmore Elem
- Middle: Kenmore Middle School
- High: Inglemoor Hs
Source: NWMLS. This data may not be complete. We recommend contacting the local school district to confirm school assignments for this home.

Get pre-qualified for a loan
At Zillow Home Loans, we can pre-qualify you in as little as 5 minutes with no impact to your credit score.An equal housing lender. NMLS #10287.
Sell for more on Zillow
Get a free Zillow Showcase℠ listing and you could sell for .
$547,800
2% more+ $10,956
With Zillow Showcase(estimated)
$558,756


