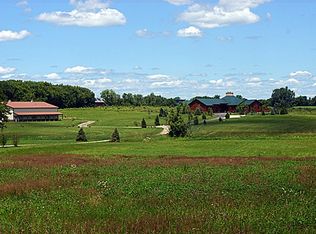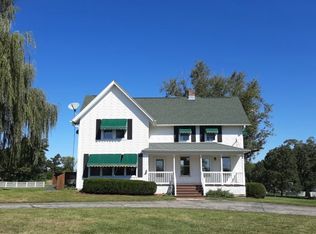Welcome home to tranquility on 40 acres tucked quietly away in the country. This stunning 7 bedroom log home comes from the Montana Rockies & was constructed in 1997. Enjoy summer evenings from the wrap around covered porch, the pool, or the upstairs balcony. Have horses? There's plenty of room for them too! There are two large fenced in pasture areas and an over sized 48x23 garage/barn. Upon entry you will be treated to gorgeous pine log walls thru-out, spacious kitchen and family areas, & a wood burning stove. Full basement with extra tall ceilings & 2 bedrooms. 4 upstairs bedrooms include the master & an unfinished 35x24 bonus area. The home's mechanicals include geothermal HVAC, 2 H20 heaters, central vac, & a heated 3 car attached garage. This home is a true master piece and once you see the expansive views you will want to call it home forever!
This property is off market, which means it's not currently listed for sale or rent on Zillow. This may be different from what's available on other websites or public sources.

