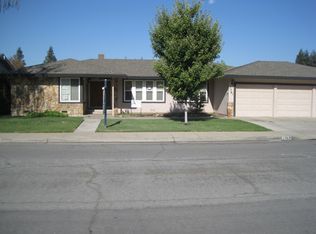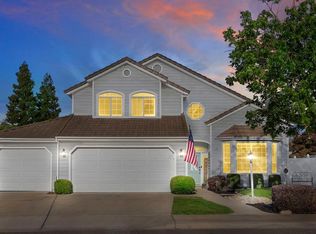Closed
$695,000
1781 Smith Dr, Turlock, CA 95382
3beds
2,064sqft
Single Family Residence
Built in 1978
10,227.89 Square Feet Lot
$682,400 Zestimate®
$337/sqft
$3,135 Estimated rent
Home value
$682,400
$621,000 - $751,000
$3,135/mo
Zestimate® history
Loading...
Owner options
Explore your selling options
What's special
Welcome to this beautiful single-story home located in the highly sought-after Peacock Ranch Estates of Turlock! This well-maintained residence offers 3 spacious bedrooms, 2.5 bathrooms, and 2,064 sq. ft. of comfortable living space, situated on an expansive 10,227 sq. ft. lot. Highlights include beautiful laminate wood flooring throughout. Recently updated kitchen featuring new countertops, stylish backsplash, sink, dishwasher, and flooring, Breakfast nook, formal dining room, and both a separate family and living room. Convenient inside laundry room, Central Vacuum, Whole house fan, covered patio area perfect for outdoor entertaining RV parking and two storage sheds Spacious 3-car garage Built-in swimming pool with a brand-new pump (replaced June 2024) With too many amenities to list, this home is truly a must-see!
Zillow last checked: 8 hours ago
Listing updated: August 02, 2025 at 11:31am
Listed by:
Blandina Wilson DRE #01242914 209-604-2549,
Lifestyle Realty,
Anna Eshoo DRE #02115181 209-606-1099,
Lifestyle Realty
Bought with:
Edgar Lopez Dominguez, DRE #02187125
Atlantic Realty
Source: MetroList Services of CA,MLS#: 225089484Originating MLS: MetroList Services, Inc.
Facts & features
Interior
Bedrooms & bathrooms
- Bedrooms: 3
- Bathrooms: 3
- Full bathrooms: 2
- Partial bathrooms: 1
Primary bathroom
- Features: Shower Stall(s), Walk-In Closet(s)
Dining room
- Features: Formal Area
Kitchen
- Features: Breakfast Room, Quartz Counter
Heating
- Central
Cooling
- Ceiling Fan(s), Central Air
Appliances
- Included: Dishwasher, Disposal, Microwave, Free-Standing Electric Oven, Free-Standing Electric Range
- Laundry: Inside Room
Features
- Central Vacuum
- Flooring: Laminate
- Has fireplace: No
Interior area
- Total interior livable area: 2,064 sqft
Property
Parking
- Total spaces: 3
- Parking features: Garage Faces Front
- Garage spaces: 3
Features
- Stories: 1
- Has private pool: Yes
- Pool features: In Ground, Gunite
- Fencing: Back Yard,Wood
Lot
- Size: 10,227 sqft
- Features: Auto Sprinkler F&R, Sprinklers In Front, Curb(s), Landscape Front
Details
- Parcel number: 073020002000
- Zoning description: R-1
- Special conditions: Standard
Construction
Type & style
- Home type: SingleFamily
- Architectural style: A-Frame
- Property subtype: Single Family Residence
Materials
- Wood
- Foundation: Raised
- Roof: Composition
Condition
- Year built: 1978
Utilities & green energy
- Sewer: In & Connected
- Water: Private
- Utilities for property: Cable Available, Electric, Natural Gas Connected
Community & neighborhood
Location
- Region: Turlock
Other
Other facts
- Road surface type: Paved Sidewalk
Price history
| Date | Event | Price |
|---|---|---|
| 8/1/2025 | Sold | $695,000-0.6%$337/sqft |
Source: MetroList Services of CA #225089484 | ||
| 7/14/2025 | Pending sale | $699,000$339/sqft |
Source: MetroList Services of CA #225089484 | ||
| 7/14/2025 | Listing removed | $699,000$339/sqft |
Source: MetroList Services of CA #225089484 | ||
| 7/12/2025 | Pending sale | $699,000$339/sqft |
Source: MetroList Services of CA #225089484 | ||
| 7/7/2025 | Listed for sale | $699,000+97.2%$339/sqft |
Source: MetroList Services of CA #225089484 | ||
Public tax history
| Year | Property taxes | Tax assessment |
|---|---|---|
| 2025 | $4,501 +1.9% | $419,647 +2% |
| 2024 | $4,417 +0.2% | $411,419 +2% |
| 2023 | $4,410 +1.3% | $403,353 +2% |
Find assessor info on the county website
Neighborhood: 95382
Nearby schools
GreatSchools rating
- 4/10Dennis G. Earl Elementary SchoolGrades: K-6Distance: 1.7 mi
- 7/10Marvin A. Dutcher Middle SchoolGrades: 6-8Distance: 0.7 mi
- 7/10Turlock High SchoolGrades: 9-12Distance: 0.8 mi

Get pre-qualified for a loan
At Zillow Home Loans, we can pre-qualify you in as little as 5 minutes with no impact to your credit score.An equal housing lender. NMLS #10287.
Sell for more on Zillow
Get a free Zillow Showcase℠ listing and you could sell for .
$682,400
2% more+ $13,648
With Zillow Showcase(estimated)
$696,048
