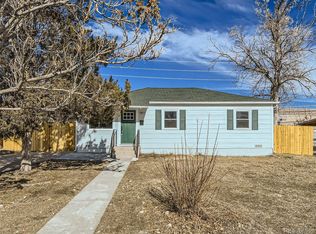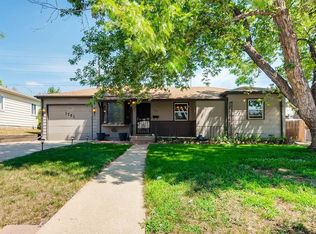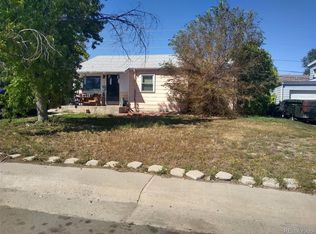Sold for $375,000 on 04/22/25
$375,000
1781 Ruth Drive, Thornton, CO 80229
3beds
1,002sqft
Single Family Residence
Built in 1956
6,400 Square Feet Lot
$367,400 Zestimate®
$374/sqft
$2,278 Estimated rent
Home value
$367,400
$342,000 - $397,000
$2,278/mo
Zestimate® history
Loading...
Owner options
Explore your selling options
What's special
Step into a home that offers the perfect blend of comfort, convenience, and room to build equity —ideal for first-time buyers looking to lay down roots. With an oversized one-car garage that's a rare find in this neighborhood, you'll have space for your vehicle and extra storage. Imagine waking up in a place where everything you need is just moments away: scenic parks to enjoy a morning stroll, the city pool & waterpark for summer fun, easy access to I-25 for a quick commute, and the convenience of the light rail nearby for a stress-free trip to downtown Denver. Enjoy a maintenance free lifestyle with the xeriscape front yard and vinyl siding. Plus, there's no HOA to worry about, giving you the freedom to personalize your space as you see fit. This home isn't just a place to live; it's a chance to create your own story, right where you want to be. WELCOME HOME!
Zillow last checked: 8 hours ago
Listing updated: April 23, 2025 at 06:31am
Listed by:
EmpowerHome Team Colorado 970-825-0012 Colorado-Contracts@empowerhome.com,
Keller Williams Realty Northern Colorado
Bought with:
Megan Rennich, 100082287
Modern Collective Real Estate
Chad Rennich, 100084775
Modern Collective Real Estate
Source: REcolorado,MLS#: 4898088
Facts & features
Interior
Bedrooms & bathrooms
- Bedrooms: 3
- Bathrooms: 1
- Full bathrooms: 1
- Main level bathrooms: 1
- Main level bedrooms: 3
Primary bedroom
- Level: Main
- Area: 150 Square Feet
- Dimensions: 10 x 15
Bedroom
- Level: Main
- Area: 100 Square Feet
- Dimensions: 10 x 10
Bedroom
- Level: Main
- Area: 90 Square Feet
- Dimensions: 9 x 10
Bathroom
- Level: Main
- Area: 35 Square Feet
- Dimensions: 5 x 7
Dining room
- Level: Main
- Area: 120 Square Feet
- Dimensions: 10 x 12
Great room
- Level: Main
- Area: 182 Square Feet
- Dimensions: 13 x 14
Kitchen
- Level: Main
- Area: 143 Square Feet
- Dimensions: 11 x 13
Heating
- Forced Air, Natural Gas
Cooling
- None
Appliances
- Included: Dryer, Range, Refrigerator, Washer
- Laundry: In Unit
Features
- Ceiling Fan(s), Eat-in Kitchen, Smoke Free
- Flooring: Carpet, Laminate, Tile
- Has basement: No
Interior area
- Total structure area: 1,002
- Total interior livable area: 1,002 sqft
- Finished area above ground: 1,002
Property
Parking
- Total spaces: 2
- Parking features: Concrete, Exterior Access Door, Oversized
- Garage spaces: 1
- Details: Off Street Spaces: 1
Features
- Levels: One
- Stories: 1
Lot
- Size: 6,400 sqft
Details
- Parcel number: R0051498
- Special conditions: Standard
Construction
Type & style
- Home type: SingleFamily
- Property subtype: Single Family Residence
Materials
- Frame, Vinyl Siding
- Roof: Composition
Condition
- Year built: 1956
Utilities & green energy
- Electric: 110V
- Sewer: Public Sewer
- Water: Public
- Utilities for property: Cable Available, Electricity Connected, Natural Gas Connected
Community & neighborhood
Location
- Region: Thornton
- Subdivision: Thornton
Other
Other facts
- Listing terms: Cash,Conventional,FHA,VA Loan
- Ownership: Individual
- Road surface type: Paved
Price history
| Date | Event | Price |
|---|---|---|
| 4/22/2025 | Sold | $375,000$374/sqft |
Source: | ||
| 3/24/2025 | Pending sale | $375,000$374/sqft |
Source: | ||
| 3/19/2025 | Listed for sale | $375,000+31.6%$374/sqft |
Source: | ||
| 4/5/2019 | Sold | $285,000-1.7%$284/sqft |
Source: Public Record | ||
| 3/3/2019 | Pending sale | $289,900$289/sqft |
Source: Top Priority Realty LLC #9174881 | ||
Public tax history
| Year | Property taxes | Tax assessment |
|---|---|---|
| 2025 | $1,955 +0.8% | $21,880 -10.7% |
| 2024 | $1,939 +1.2% | $24,490 |
| 2023 | $1,916 +6% | $24,490 +27.4% |
Find assessor info on the county website
Neighborhood: Original Thornton
Nearby schools
GreatSchools rating
- 5/10York InternationalGrades: K-12Distance: 0.5 mi
- 3/10Achieve AcademyGrades: PK-8Distance: 0.6 mi
- 4/10Clayton Partnership SchoolGrades: K-8Distance: 0.8 mi
Schools provided by the listing agent
- Elementary: York Int'l K-12
- Middle: York Int'l K-12
- High: York Int'l K-12
- District: Mapleton R-1
Source: REcolorado. This data may not be complete. We recommend contacting the local school district to confirm school assignments for this home.
Get a cash offer in 3 minutes
Find out how much your home could sell for in as little as 3 minutes with a no-obligation cash offer.
Estimated market value
$367,400
Get a cash offer in 3 minutes
Find out how much your home could sell for in as little as 3 minutes with a no-obligation cash offer.
Estimated market value
$367,400


