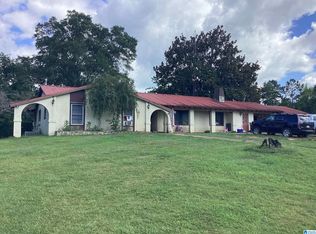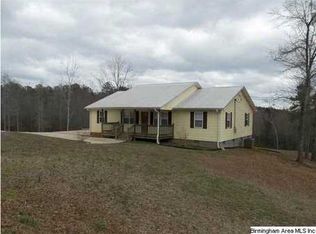Sold for $367,500 on 08/29/25
$367,500
1781 Owens Rd, Ashland, AL 36251
3beds
2,824sqft
Single Family Residence
Built in 1999
6 Acres Lot
$372,100 Zestimate®
$130/sqft
$2,067 Estimated rent
Home value
$372,100
Estimated sales range
Not available
$2,067/mo
Zestimate® history
Loading...
Owner options
Explore your selling options
What's special
Beautiful home on 6 acres in a quiet, well-established neighborhood within the city limits of Ashland, AL! Located on Owens Rd. between Hwy 77 and Co Rd 5, this charming property offers space, comfort, and convenience. The main level features a large living room with vaulted ceilings, a spacious kitchen with ample cabinetry, and two bedrooms, including a master suite with walk-in closet and remodeled bath featuring a wheelchair-compatible tile shower. Both the living room and master open to a large covered, screened back porch—perfect for relaxing. Hardwood floors and updated lighting add warmth throughout. The finished basement includes a bedroom, full bath, large living area, beautiful staircase, and ideal entertaining space. Outside features an above-ground pool, mature trees, circle drive, and a two-car detached garage with shop area. A whole-home Generac system adds peace of mind. Full of charm, curb appeal, and comfortable living—this one has it all!
Zillow last checked: 8 hours ago
Listing updated: September 02, 2025 at 06:39pm
Listed by:
Chelsea Rush 256-276-9153,
Hunter Bend Realty, LLC Lineville Branch
Bought with:
Jennifer Walker
Front Porch Realty, LLC
Source: GALMLS,MLS#: 21426425
Facts & features
Interior
Bedrooms & bathrooms
- Bedrooms: 3
- Bathrooms: 3
- Full bathrooms: 3
Primary bedroom
- Level: First
Bedroom 1
- Level: First
Bedroom 2
- Level: Basement
Primary bathroom
- Level: First
Bathroom 1
- Level: First
Dining room
- Level: First
Family room
- Level: Basement
Kitchen
- Features: Butcher Block, Breakfast Bar
- Level: First
Living room
- Level: First
Basement
- Area: 820
Heating
- Central
Cooling
- Central Air, Ceiling Fan(s)
Appliances
- Included: Dishwasher, Microwave, Refrigerator, Stainless Steel Appliance(s), Stove-Gas, Electric Water Heater
- Laundry: Electric Dryer Hookup, Sink, Washer Hookup, Main Level, Laundry Room, Laundry (ROOM), Yes
Features
- Recessed Lighting, High Ceilings, Cathedral/Vaulted, Crown Molding, Tray Ceiling(s), Soaking Tub, Linen Closet, Separate Shower, Sitting Area in Master, Tub/Shower Combo, Walk-In Closet(s)
- Flooring: Carpet, Hardwood, Tile
- Basement: Partial,Finished,Daylight
- Attic: None
- Number of fireplaces: 1
- Fireplace features: Insert, Living Room, Gas
Interior area
- Total interior livable area: 2,824 sqft
- Finished area above ground: 2,004
- Finished area below ground: 820
Property
Parking
- Total spaces: 2
- Parking features: Circular Driveway, Detached, Driveway, Garage Faces Side
- Garage spaces: 2
- Has uncovered spaces: Yes
Features
- Levels: One
- Stories: 1
- Patio & porch: Covered, Patio, Porch, Porch Screened, Covered (DECK), Screened (DECK), Deck
- Has private pool: Yes
- Pool features: Above Ground, Private
- Fencing: Fenced
- Has view: Yes
- View description: None
- Waterfront features: No
Lot
- Size: 6 Acres
Details
- Additional structures: Gazebo, Greenhouse, Workshop
- Parcel number: 171109320000008.002
- Special conditions: N/A
Construction
Type & style
- Home type: SingleFamily
- Property subtype: Single Family Residence
Materials
- Vinyl Siding
- Foundation: Basement
Condition
- Year built: 1999
Utilities & green energy
- Sewer: Septic Tank
- Water: Public
Community & neighborhood
Location
- Region: Ashland
- Subdivision: None
Price history
| Date | Event | Price |
|---|---|---|
| 8/29/2025 | Sold | $367,500-2%$130/sqft |
Source: | ||
| 7/31/2025 | Contingent | $375,000$133/sqft |
Source: | ||
| 7/28/2025 | Listed for sale | $375,000$133/sqft |
Source: | ||
Public tax history
| Year | Property taxes | Tax assessment |
|---|---|---|
| 2024 | $827 | $21,340 |
| 2023 | $827 +11.3% | $21,340 +10.6% |
| 2022 | $743 | $19,300 |
Find assessor info on the county website
Neighborhood: 36251
Nearby schools
GreatSchools rating
- 9/10Ashland Elementary SchoolGrades: PK-6Distance: 2.2 mi
- 3/10Central Jr High School of Clay CountyGrades: 7-8Distance: 4.5 mi
- 3/10Central High School of Clay CountyGrades: 9-12Distance: 4.5 mi
Schools provided by the listing agent
- Elementary: Ashland
- Middle: Central
- High: Central
Source: GALMLS. This data may not be complete. We recommend contacting the local school district to confirm school assignments for this home.

Get pre-qualified for a loan
At Zillow Home Loans, we can pre-qualify you in as little as 5 minutes with no impact to your credit score.An equal housing lender. NMLS #10287.

