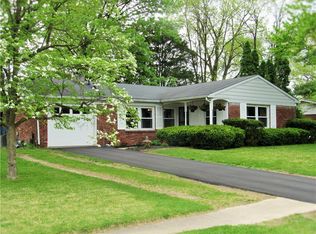MULTIPLE OFFERS RECIEVED - HIGHEST AND BEST DUE BY 5PM ON 1/4/23. Investment opportunity in Warren Township! Located near Warren Central High School, this 3 bed, 1.5 bath ranch needs some TLC to make it shine again. Water and gas are currently off and need repairs to be turned back on. Property boasts two large living areas, one with a fireplace, and good sized kitchen. Property also features an 2 car attached garage with nice concrete drive, a private rear yard and mature trees with a shed in back. Location is a plus as amenities are close by, and I-70 is 3 blocks away. Short 10 minute drive to downtown Indianapolis. Property being sold AS IS.
This property is off market, which means it's not currently listed for sale or rent on Zillow. This may be different from what's available on other websites or public sources.
