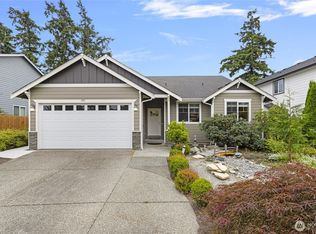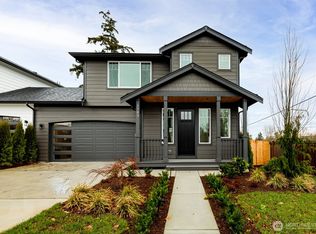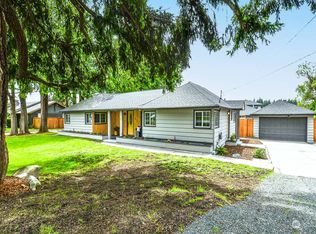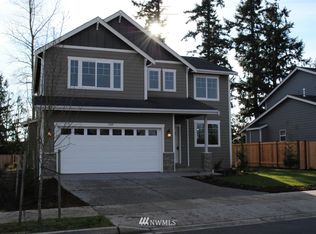Sold
Listed by:
Michael Konopik,
COMPASS
Bought with: HomeSmart One Realty
$589,000
1781 Hillcrest Loop, Mount Vernon, WA 98274
3beds
1,795sqft
Condominium
Built in 2024
-- sqft lot
$600,100 Zestimate®
$328/sqft
$2,960 Estimated rent
Home value
$600,100
$534,000 - $672,000
$2,960/mo
Zestimate® history
Loading...
Owner options
Explore your selling options
What's special
**NEW PRICE!** Live the good life in this brand new townhouse designed with modern elegance in mind. Enjoy the open floor plan and high ceilings that invite natural light throughout, highlighting the gourmet kitchen complete with state-of-the-art appliances, quartz counters, and pantry. Cozy up by the fireplace, or step out onto the deck to relax in your private fenced backyard—ideal for hosting gatherings or unwinding in peace. The upper level boasts three generously sized bedrooms, including a primary suite with a walk-in closet and an en-suite bath. An oversized garage provides ample parking space. Easy access to I-5, shopping, schools, and parks, this townhouse is the perfect backdrop for your next adventure.
Zillow last checked: 8 hours ago
Listing updated: September 15, 2025 at 04:03am
Listed by:
Michael Konopik,
COMPASS
Bought with:
Dawn Rood, 22000939
HomeSmart One Realty
Source: NWMLS,MLS#: 2335440
Facts & features
Interior
Bedrooms & bathrooms
- Bedrooms: 3
- Bathrooms: 3
- Full bathrooms: 1
- 3/4 bathrooms: 1
- 1/2 bathrooms: 1
- Main level bathrooms: 1
Other
- Level: Main
Entry hall
- Level: Main
Great room
- Level: Main
Kitchen with eating space
- Level: Main
Heating
- Ductless, Heat Pump, Wall Unit(s), Electric
Cooling
- Ductless, Heat Pump
Appliances
- Included: Dishwasher(s), Disposal, Microwave(s), Refrigerator(s), Stove(s)/Range(s), Garbage Disposal, Water Heater: Electric, Water Heater Location: Garage, Cooking - Electric Hookup, Cooking-Electric, Dryer-Electric, Ice Maker, Washer
- Laundry: Electric Dryer Hookup, Washer Hookup
Features
- Flooring: Ceramic Tile, Vinyl Plank, Carpet
- Windows: Insulated Windows
- Has fireplace: No
- Fireplace features: Electric
Interior area
- Total structure area: 1,795
- Total interior livable area: 1,795 sqft
Property
Parking
- Total spaces: 2
- Parking features: Individual Garage
- Garage spaces: 2
Features
- Levels: Two
- Stories: 2
- Entry location: Main
- Patio & porch: Cooking-Electric, Dryer-Electric, End Unit, Ice Maker, Insulated Windows, Primary Bathroom, Vaulted Ceiling(s), Walk-In Closet(s), Washer, Water Heater
- Has view: Yes
- View description: Mountain(s), Territorial
Lot
- Size: 4,626 sqft
- Features: Corner Lot, Paved, Sidewalk
Details
- Parcel number: P137178
- Special conditions: Standard
Construction
Type & style
- Home type: Condo
- Architectural style: Craftsman
- Property subtype: Condominium
Materials
- Cement Planked, Cement Plank
- Roof: Composition
Condition
- New construction: Yes
- Year built: 2024
Utilities & green energy
- Electric: Company: PSE
- Sewer: Company: Municipal
- Water: Company: Municipal
Green energy
- Energy efficient items: Insulated Windows
Community & neighborhood
Location
- Region: Mount Vernon
- Subdivision: Hillcrest
HOA & financial
HOA
- HOA fee: $200 annually
- Services included: See Remarks
Other
Other facts
- Listing terms: Cash Out,Conventional
- Cumulative days on market: 239 days
Price history
| Date | Event | Price |
|---|---|---|
| 8/15/2025 | Sold | $589,000-1.8%$328/sqft |
Source: | ||
| 7/6/2025 | Pending sale | $599,950$334/sqft |
Source: | ||
| 6/4/2025 | Price change | $599,950-4%$334/sqft |
Source: | ||
| 4/15/2025 | Price change | $624,950-1.6%$348/sqft |
Source: | ||
| 3/27/2025 | Price change | $634,950-2.3%$354/sqft |
Source: | ||
Public tax history
| Year | Property taxes | Tax assessment |
|---|---|---|
| 2024 | -- | -- |
| 2023 | $1,367 +16.1% | $133,300 +17.7% |
| 2022 | $1,178 | $113,300 +9.6% |
Find assessor info on the county website
Neighborhood: 98274
Nearby schools
GreatSchools rating
- 4/10Jefferson Elementary SchoolGrades: K-5Distance: 0.1 mi
- 3/10Mount Baker Middle SchoolGrades: 6-8Distance: 0.5 mi
- 4/10Mount Vernon High SchoolGrades: 9-12Distance: 1.1 mi

Get pre-qualified for a loan
At Zillow Home Loans, we can pre-qualify you in as little as 5 minutes with no impact to your credit score.An equal housing lender. NMLS #10287.



