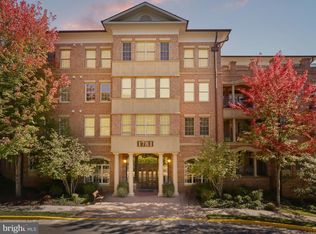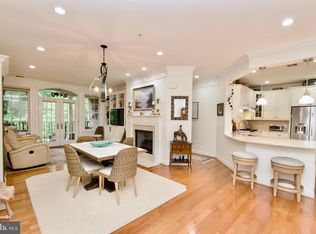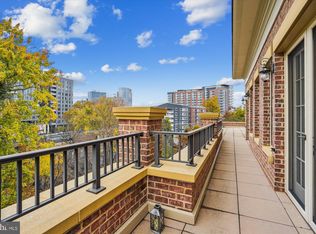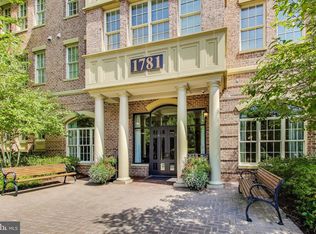Sold for $1,075,000
$1,075,000
1781 Chain Bridge Rd APT 307, Mc Lean, VA 22102
2beds
1,996sqft
Condominium
Built in 2007
-- sqft lot
$1,080,200 Zestimate®
$539/sqft
$4,303 Estimated rent
Home value
$1,080,200
$1.02M - $1.15M
$4,303/mo
Zestimate® history
Loading...
Owner options
Explore your selling options
What's special
Welcome to the sought after "MORGAN AT MCLEAN" a boutique condominium building that's WALKABLE TO MCLEAN METRO STATION. Lovely, sun filled, 3-sided corner unit, on the back AND QUITE side of the building, overlooking lush landscape, garden gazebo and colorful Crepe Myrtle trees. Stunning 2-bedroom, 2-bathroom residence, complemented by a library/office space nestled in the prestigious 36-unit "boutique" building at 1781 Chain Bridge Road. Spanning nearly 2000 square feet, this spacious home offers an open, light-filled floor plan, crafted for luxury and comfort. The stainless-steel Chef's Kitchen is a culinary dream, featuring premium Sub Zero and Thermador appliances, perfect for hosting and entertaining. Relax in the expansive family room or step through the French doors onto your private balcony, accessible from both the master bedroom and the living room, offering a serene escape with views of the vibrant cityscape. This residence is equipped with modern conveniences including a washer, dryer, and laundry facilities in the unit. Enjoy enhanced living with an elevator and security system, and a fireplace that adds warmth and elegance. The building boasts exceptional amenities such as a gym, PRIVATE storage, and a charming gazebo for leisurely afternoons. Two assigned parking spaces (#3 and #4, SIDE BY SIDE, NOT TANDEM) on the G-Level and an ADDITIONAL STORAGE UNIT (Approx 4ft wide and 10ft high, NOT ALL UNITS HAVE THESE) provide practicality and convenience. Situated within WALKING DISTANCE to the McLean metro, Tysons Mall, Tons of restaurants, Upscale shopping, fine dining, Wegmans grocery store, and with easy access to 495, the Dulles Toll Road, and Washington D.C., this residence offers an unparalleled lifestyle in the heart of Tysons and McLean.
Zillow last checked: 8 hours ago
Listing updated: December 19, 2025 at 12:15pm
Listed by:
Altaf Mohamed 301-928-5929,
Compass
Bought with:
Malia Eckert, 0225152683
Long & Foster Real Estate, Inc.
Source: Bright MLS,MLS#: VAFX2238794
Facts & features
Interior
Bedrooms & bathrooms
- Bedrooms: 2
- Bathrooms: 2
- Full bathrooms: 2
- Main level bathrooms: 2
- Main level bedrooms: 2
Primary bedroom
- Features: Flooring - Carpet
- Level: Main
- Area: 221 Square Feet
- Dimensions: 13 X 17
Bedroom 1
- Features: Flooring - Carpet
- Level: Main
- Area: 180 Square Feet
- Dimensions: 12 X 15
Dining room
- Features: Flooring - HardWood
- Level: Main
- Area: 168 Square Feet
- Dimensions: 12 X 14
Family room
- Features: Flooring - HardWood
- Level: Main
- Area: 345 Square Feet
- Dimensions: 15 X 23
Foyer
- Level: Unspecified
Kitchen
- Features: Flooring - HardWood
- Level: Main
Library
- Features: Flooring - Carpet
- Level: Main
- Area: 110 Square Feet
- Dimensions: 10 X 11
Living room
- Features: Flooring - HardWood, Fireplace - Gas
- Level: Main
- Area: 323 Square Feet
- Dimensions: 17 X 19
Study
- Level: Unspecified
Heating
- Central, Natural Gas
Cooling
- Central Air, Electric
Appliances
- Included: Microwave, Cooktop, Dishwasher, Disposal, Dryer, ENERGY STAR Qualified Washer, ENERGY STAR Qualified Dishwasher, Exhaust Fan, Ice Maker, Self Cleaning Oven, Oven, Oven/Range - Gas, Range Hood, Stainless Steel Appliance(s), Washer, Gas Water Heater
- Laundry: Washer In Unit, Dryer In Unit, In Unit
Features
- Family Room Off Kitchen, Kitchen - Gourmet, Breakfast Area, Combination Kitchen/Living, Kitchen Island, Kitchen - Table Space, Dining Area, Upgraded Countertops, Primary Bath(s), Open Floorplan
- Flooring: Luxury Vinyl, Wood
- Windows: Window Treatments
- Has basement: No
- Number of fireplaces: 1
- Fireplace features: Mantel(s)
Interior area
- Total structure area: 1,996
- Total interior livable area: 1,996 sqft
- Finished area above ground: 1,996
- Finished area below ground: 0
Property
Parking
- Total spaces: 2
- Parking features: Storage, Garage Faces Side, Garage Door Opener, Underground, Garage
- Garage spaces: 2
Accessibility
- Accessibility features: Other
Features
- Levels: One
- Stories: 1
- Exterior features: Balcony
- Pool features: None
- Spa features: Bath
Details
- Additional structures: Above Grade, Below Grade
- Parcel number: 0303 44 0307
- Zoning: 320
- Special conditions: Standard
Construction
Type & style
- Home type: Condo
- Architectural style: Transitional
- Property subtype: Condominium
- Attached to another structure: Yes
Materials
- Concrete, Brick
Condition
- Excellent
- New construction: No
- Year built: 2007
Utilities & green energy
- Sewer: Public Sewer
- Water: Public
Community & neighborhood
Security
- Security features: Main Entrance Lock
Location
- Region: Mc Lean
- Subdivision: Morgan At Mclean
HOA & financial
HOA
- Has HOA: No
- Amenities included: Common Grounds, Elevator(s), Storage, Party Room, Bar/Lounge, Clubhouse, Fitness Center, Meeting Room, Picnic Area, Reserved/Assigned Parking
- Services included: Common Area Maintenance, Maintenance Structure, Insurance, Snow Removal, Trash, Water
- Association name: Twc
Other fees
- Condo and coop fee: $929 monthly
Other
Other facts
- Listing agreement: Exclusive Right To Sell
- Ownership: Condominium
Price history
| Date | Event | Price |
|---|---|---|
| 12/19/2025 | Sold | $1,075,000-10.3%$539/sqft |
Source: | ||
| 11/21/2025 | Listing removed | $5,500$3/sqft |
Source: Bright MLS #VAFX2270440 Report a problem | ||
| 11/21/2025 | Pending sale | $1,199,000$601/sqft |
Source: | ||
| 11/14/2025 | Listed for sale | $1,199,000-0.1%$601/sqft |
Source: | ||
| 11/6/2025 | Contingent | $1,200,000$601/sqft |
Source: | ||
Public tax history
| Year | Property taxes | Tax assessment |
|---|---|---|
| 2025 | $12,750 +3.8% | $1,057,200 +4% |
| 2024 | $12,285 -1.6% | $1,016,540 -4% |
| 2023 | $12,479 -4.2% | $1,058,900 -3% |
Find assessor info on the county website
Neighborhood: 22102
Nearby schools
GreatSchools rating
- 6/10Westgate Elementary SchoolGrades: PK-6Distance: 0.5 mi
- 8/10Longfellow Middle SchoolGrades: 7-8Distance: 1.9 mi
- 9/10McLean High SchoolGrades: 9-12Distance: 1 mi
Schools provided by the listing agent
- District: Fairfax County Public Schools
Source: Bright MLS. This data may not be complete. We recommend contacting the local school district to confirm school assignments for this home.
Get a cash offer in 3 minutes
Find out how much your home could sell for in as little as 3 minutes with a no-obligation cash offer.
Estimated market value$1,080,200
Get a cash offer in 3 minutes
Find out how much your home could sell for in as little as 3 minutes with a no-obligation cash offer.
Estimated market value
$1,080,200



