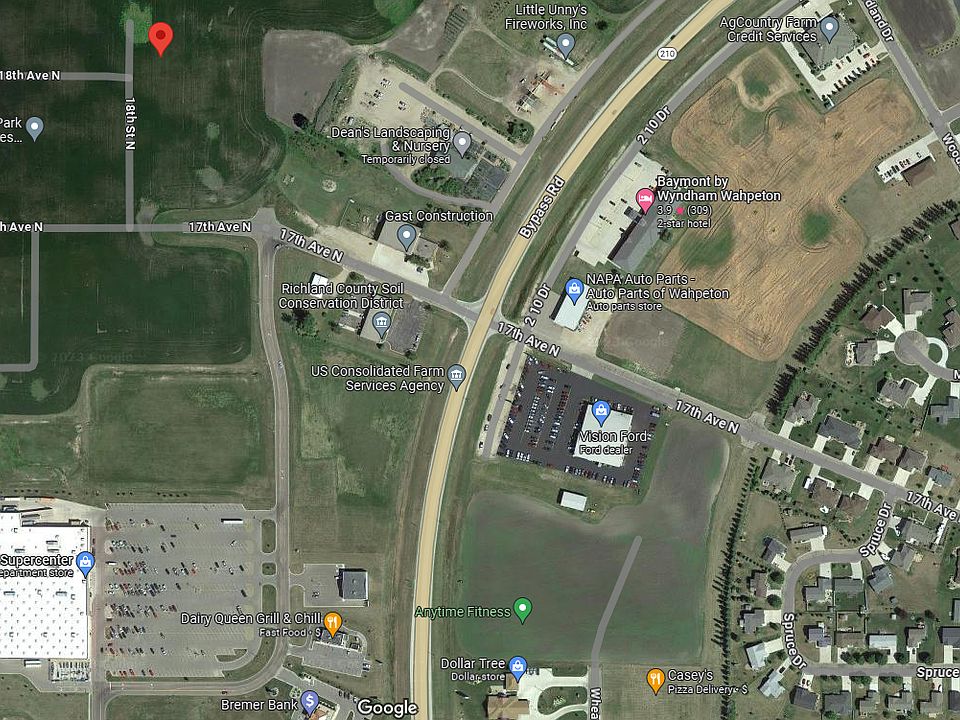Newly constructed bilevel home with 3 bedrooms, 2 baths and 2 stall attached garage , in a new subdivision on the North side of Wahpeton. Home has a large foyer, open floor plan on upper level. Main bedroom with walk-closet and Hollywood bath on the upper level, quartz countertops throughout and kitchen appliances included. Estimated taxes are 4722.33 after 2 yr exemption.
Active
$312,150
1781 19th Ave, Wahpeton, ND 58075
3beds
1,852sqft
Single Family Residence
Built in 2023
0.18 sqft lot
$311,400 Zestimate®
$169/sqft
$-- HOA
What's special
Quartz countertopsLarge foyerHollywood bathMain bedroom with walk-closetOpen floor plan
- 348 days
- on Zillow |
- 55 |
- 1 |
Zillow last checked: 7 hours ago
Listing updated: March 31, 2025 at 09:42am
Listed by:
Cheri Formaneck 701-640-2771,
Action Realty 701-642-4700
Source: NorthstarMLS as distributed by MLS GRID,MLS#: 7427928
Travel times
Facts & features
Interior
Bedrooms & bathrooms
- Bedrooms: 3
- Bathrooms: 2
- Full bathrooms: 2
Rooms
- Room types: Living Room, Family Room, Kitchen, Bedroom 1, Bedroom 2, Bedroom 3, Foyer, Laundry, Bathroom, Other Room
Bedroom 1
- Level: Upper
Bedroom 2
- Level: Lower
Bedroom 3
- Level: Lower
Bathroom
- Level: Lower
Bathroom
- Level: Upper
Family room
- Level: Lower
Foyer
- Level: Main
Kitchen
- Level: Upper
Laundry
- Level: Lower
Living room
- Level: Upper
Other
- Level: Lower
Heating
- Forced Air
Cooling
- Central Air
Appliances
- Included: Dishwasher, Electric Water Heater, Microwave, Range, Refrigerator
Features
- Flooring: Laminate
- Basement: Concrete
- Has fireplace: No
Interior area
- Total structure area: 1,852
- Total interior livable area: 1,852 sqft
- Finished area above ground: 926
- Finished area below ground: 926
Property
Parking
- Total spaces: 2
- Parking features: Attached, Floor Drain, Garage
- Attached garage spaces: 2
Accessibility
- Accessibility features: None
Features
- Levels: Multi/Split
Lot
- Size: 0.18 sqft
- Dimensions: 51.25 x 149.16
Details
- Foundation area: 926
- Parcel number: 50434515880380
- Zoning description: Residential-Single Family
Construction
Type & style
- Home type: SingleFamily
- Property subtype: Single Family Residence
Materials
- Vinyl Siding
- Roof: Asphalt
Condition
- Age of Property: 2
- New construction: Yes
- Year built: 2023
Details
- Builder name: BROOKSTONE PROPERTY, LLC
Utilities & green energy
- Gas: Natural Gas
- Sewer: City Sewer/Connected
- Water: City Water/Connected
Community & HOA
Community
- Subdivision: Westdale 3rd Development
HOA
- Has HOA: No
Location
- Region: Wahpeton
Financial & listing details
- Price per square foot: $169/sqft
- Annual tax amount: $2,330
- Date on market: 5/28/2024
About the community
Westdale 3rd Development is one of the newest residential communities in Wahpeton, ND and is conveniently located off 19th Ave N, offering easy access to Walmart, shopping, restaurants and more. With this ideal location, enjoy bike trails, parks and being near schools when building or purchasing lots in this location.
Source: Brookstone Property

