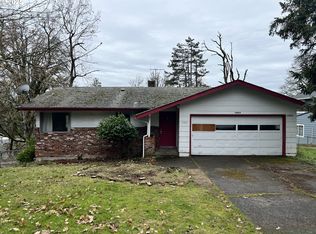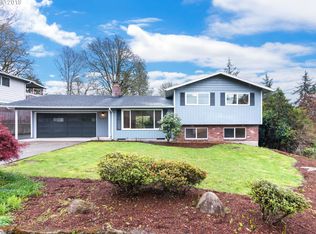~Spacious home, just shy of a half acre! Ample parking, lot with potential of adding shop in back or possibly an urban farm. New roof in 2019, New water heater 2020. Mud room as you walk in, following an open concept feel with beautiful flooring in the living area. New updates throughout the home. Exquisite master bathroom with double shower heads. Two additional bonus rooms perfect for extended family, mother in law quarters or rental income. So many endless possibilities. Wont last long.
This property is off market, which means it's not currently listed for sale or rent on Zillow. This may be different from what's available on other websites or public sources.

