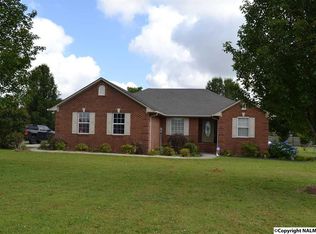Sold for $345,000
$345,000
17808 Sewell Rd, Athens, AL 35614
4beds
2,328sqft
Single Family Residence
Built in 2022
0.35 Acres Lot
$345,400 Zestimate®
$148/sqft
$2,232 Estimated rent
Home value
$345,400
$307,000 - $387,000
$2,232/mo
Zestimate® history
Loading...
Owner options
Explore your selling options
What's special
Nestled on a desirable corner lot, this like-new home is filled with natural light and designed for seamless entertaining. The open-concept great room, kitchen, and dining area flow seamlessly, featuring granite countertops, ample prep space, and a warm, inviting feel. The spacious master suite offers a luxurious retreat with a walk-in closet and oversized ensuite. Two large main-floor bedrooms provide plenty of space for family or guests, while the upstairs bonus room with a full bath is perfect for a home office, guest suite, or playroom. This home also boasts abundant storage, a large laundry room, a tankless water heater, and a sprinkler system—just 15 minutes from Downtown Athens!
Zillow last checked: 9 hours ago
Listing updated: May 09, 2025 at 02:44pm
Listed by:
Riley Cooper 256-808-9576,
KW Huntsville Keller Williams
Bought with:
Leah Smith, 140167
RE/MAX Unlimited
Source: ValleyMLS,MLS#: 21883814
Facts & features
Interior
Bedrooms & bathrooms
- Bedrooms: 4
- Bathrooms: 3
- Full bathrooms: 3
Primary bedroom
- Features: Carpet, Ceiling Fan(s), Smooth Ceiling, Walk-In Closet(s)
- Level: First
- Area: 240
- Dimensions: 15 x 16
Bedroom 2
- Features: Carpet, Ceiling Fan(s), Smooth Ceiling
- Level: First
- Area: 180
- Dimensions: 12 x 15
Bedroom 3
- Features: Carpet, Ceiling Fan(s), Smooth Ceiling
- Level: First
- Area: 144
- Dimensions: 12 x 12
Bedroom 4
- Features: Carpet, Recessed Lighting, Smooth Ceiling
- Level: Second
- Area: 323
- Dimensions: 17 x 19
Dining room
- Features: LVP, Recessed Lighting, Sitting Area, Smooth Ceiling
- Level: First
- Area: 143
- Dimensions: 11 x 13
Great room
- Features: LVP, Recessed Lighting, Smooth Ceiling
- Level: First
- Area: 306
- Dimensions: 17 x 18
Kitchen
- Features: Kitchen Island, LVP, Recessed Lighting, Smooth Ceiling
- Level: First
- Area: 168
- Dimensions: 12 x 14
Heating
- Central 1
Cooling
- Central 1
Features
- Has basement: No
- Has fireplace: No
- Fireplace features: None
Interior area
- Total interior livable area: 2,328 sqft
Property
Parking
- Parking features: Garage-Two Car
Features
- Levels: One and One Half
- Stories: 1
Lot
- Size: 0.35 Acres
Details
- Parcel number: 06 07 25 0 000 001.021
Construction
Type & style
- Home type: SingleFamily
- Architectural style: Traditional
- Property subtype: Single Family Residence
Materials
- Foundation: Slab
Condition
- New construction: No
- Year built: 2022
Details
- Builder name: STONE MARTIN BUILDERS LLC
Utilities & green energy
- Sewer: Septic Tank
- Water: Public
Community & neighborhood
Location
- Region: Athens
- Subdivision: Jerrie Lynn
Price history
| Date | Event | Price |
|---|---|---|
| 5/9/2025 | Sold | $345,000$148/sqft |
Source: | ||
| 4/22/2025 | Pending sale | $345,000$148/sqft |
Source: | ||
| 4/15/2025 | Price change | $345,000-1.4%$148/sqft |
Source: | ||
| 3/20/2025 | Listed for sale | $350,000+17.1%$150/sqft |
Source: | ||
| 5/10/2023 | Sold | $298,900-0.3%$128/sqft |
Source: | ||
Public tax history
| Year | Property taxes | Tax assessment |
|---|---|---|
| 2024 | $2,108 +4.8% | $70,280 +4.8% |
| 2023 | $2,012 | $67,080 |
Find assessor info on the county website
Neighborhood: 35614
Nearby schools
GreatSchools rating
- 6/10Owens Elementary SchoolGrades: PK-5Distance: 9.1 mi
- 8/10West Limestone High SchoolGrades: 6-12Distance: 9.2 mi
Schools provided by the listing agent
- Elementary: Sugar Creek Elementary
- Middle: West Limestone
- High: West Limestone
Source: ValleyMLS. This data may not be complete. We recommend contacting the local school district to confirm school assignments for this home.
Get pre-qualified for a loan
At Zillow Home Loans, we can pre-qualify you in as little as 5 minutes with no impact to your credit score.An equal housing lender. NMLS #10287.
