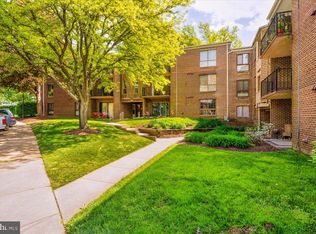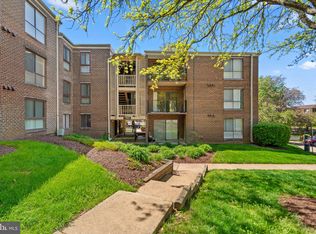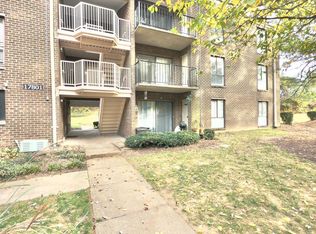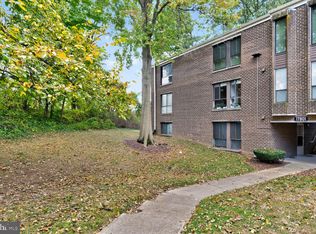Sold for $205,000
$205,000
17807 Buehler Rd APT 126, Olney, MD 20832
2beds
880sqft
Condominium
Built in 1973
-- sqft lot
$203,300 Zestimate®
$233/sqft
$2,163 Estimated rent
Home value
$203,300
$187,000 - $222,000
$2,163/mo
Zestimate® history
Loading...
Owner options
Explore your selling options
What's special
TOP FLOOR turn-key 2 bedroom condo, freshly painted and ready for a new owner! There are new laminate floors entire living and dining area and laminate in the bedroom as well! Vinyl flooring in the kitchen with NEW electric oven, NEW fridge and exhaust, NEW granite countertop, New outlets and designer switches throughout. New vanity and faucet in the hallway bathroom. New faucet in the master bathroom. Convenient stack washer & dryer in the unit. Spacious balcony off of the living room. This unit condo is perfectly situated so that there are windows on both sides with three windows having direct southern exposure. Best location in the community not by the roadside. Minutes to Safeway and shopping, many restaurants, parks & recreation, and the ICC. Parking for 2 vehicles plus ample guest parking. Great starter or investment! This is a 1031 exchange.
Zillow last checked: 8 hours ago
Listing updated: March 28, 2025 at 02:28pm
Listed by:
Ralph Harvey 855-456-4945,
ListWithFreedom.com
Bought with:
Andriana Weinstein, SP200203907
Stewart Real Estate, LLC
Source: Bright MLS,MLS#: MDMC2156426
Facts & features
Interior
Bedrooms & bathrooms
- Bedrooms: 2
- Bathrooms: 2
- Full bathrooms: 1
- 1/2 bathrooms: 1
- Main level bathrooms: 2
- Main level bedrooms: 2
Bedroom 1
- Features: Flooring - Laminated
- Level: Main
- Area: 126 Square Feet
- Dimensions: 14 x 9
Bedroom 2
- Features: Flooring - Laminated
- Level: Main
- Area: 80 Square Feet
- Dimensions: 10 x 8
Family room
- Features: Flooring - Laminated
- Level: Main
- Area: 126 Square Feet
- Dimensions: 14 x 9
Other
- Features: Flooring - Vinyl, Bathroom - Tub Shower
- Level: Main
- Area: 30 Square Feet
- Dimensions: 6 x 5
Half bath
- Features: Flooring - Vinyl
- Level: Main
- Area: 20 Square Feet
- Dimensions: 5 x 4
Kitchen
- Features: Flooring - Vinyl
- Level: Main
- Area: 49 Square Feet
- Dimensions: 7 x 7
Heating
- Central, Programmable Thermostat, Natural Gas
Cooling
- Central Air, Electric
Appliances
- Included: Dishwasher, Disposal, Exhaust Fan, Microwave, Oven, Oven/Range - Electric, Range Hood, Refrigerator, Stainless Steel Appliance(s), Cooktop, Washer/Dryer Stacked, Gas Water Heater
- Laundry: Dryer In Unit, Washer In Unit, In Unit
Features
- Dining Area, Dry Wall
- Flooring: Laminate, Wood
- Windows: Double Pane Windows
- Has basement: No
- Has fireplace: No
- Common walls with other units/homes: 2+ Common Walls,No One Above
Interior area
- Total structure area: 880
- Total interior livable area: 880 sqft
- Finished area above ground: 880
- Finished area below ground: 0
Property
Parking
- Total spaces: 2
- Parking features: Free, Unassigned, Parking Lot
Accessibility
- Accessibility features: None
Features
- Levels: One
- Stories: 1
- Exterior features: Balcony
- Pool features: Community
Details
- Additional structures: Above Grade, Below Grade
- Parcel number: 160801618110
- Zoning: RESIDENTIAL
- Special conditions: Standard
Construction
Type & style
- Home type: Condo
- Architectural style: Art Deco
- Property subtype: Condominium
- Attached to another structure: Yes
Materials
- Brick
Condition
- New construction: No
- Year built: 1973
Utilities & green energy
- Electric: 120/240V
- Sewer: Public Sewer
- Water: Public
Community & neighborhood
Security
- Security features: Smoke Detector(s)
Community
- Community features: Pool
Location
- Region: Olney
- Subdivision: Camelback Village
HOA & financial
Other fees
- Condo and coop fee: $547 monthly
Other
Other facts
- Listing agreement: Exclusive Right To Sell
- Listing terms: Cash,Conventional
- Ownership: Condominium
Price history
| Date | Event | Price |
|---|---|---|
| 3/28/2025 | Sold | $205,000-8.1%$233/sqft |
Source: | ||
| 3/1/2025 | Pending sale | $223,000$253/sqft |
Source: | ||
| 2/15/2025 | Price change | $223,000-2.2%$253/sqft |
Source: | ||
| 2/10/2025 | Price change | $228,000-0.9%$259/sqft |
Source: | ||
| 1/11/2025 | Price change | $230,000-2.1%$261/sqft |
Source: | ||
Public tax history
Tax history is unavailable.
Neighborhood: 20832
Nearby schools
GreatSchools rating
- 5/10Olney Elementary SchoolGrades: K-5Distance: 0.2 mi
- 9/10Rosa M. Parks Middle SchoolGrades: 6-8Distance: 1.9 mi
- 6/10Sherwood High SchoolGrades: 9-12Distance: 2.4 mi
Schools provided by the listing agent
- Elementary: Olney
- Middle: Rosa M. Parks
- High: Sherwood
- District: Montgomery County Public Schools
Source: Bright MLS. This data may not be complete. We recommend contacting the local school district to confirm school assignments for this home.

Get pre-qualified for a loan
At Zillow Home Loans, we can pre-qualify you in as little as 5 minutes with no impact to your credit score.An equal housing lender. NMLS #10287.



