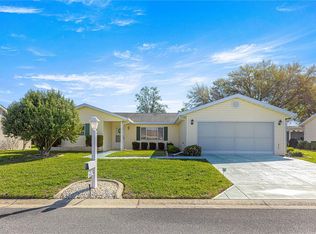Sold for $239,000 on 08/04/25
$239,000
17806 SE 97th Ct, Summerfield, FL 34491
2beds
1,446sqft
Single Family Residence
Built in 1993
8,712 Square Feet Lot
$239,300 Zestimate®
$165/sqft
$1,839 Estimated rent
Home value
$239,300
$213,000 - $268,000
$1,839/mo
Zestimate® history
Loading...
Owner options
Explore your selling options
What's special
This exceptional two-bedroom, two-bathroom home is situated in the heart of Summerfield within the desirable gated community of Spruce Creek South, which boasts a wealth of amenities. The property features a newer roof, air conditioning unit, and water heater, ensuring modern comfort and efficiency. Inside, you'll find elegant laminate flooring, stylish light fixtures, and ceiling fans throughout. The home also includes a spacious Florida room and an enclosed lanai, perfect for relaxation and entertaining. The two-car garage provides ample storage space, while both bedrooms are equipped with walk-in closets for added convenience. With tile flooring in all wet areas, this residence combines functionality with aesthetic appeal. The reasonable HOA fees enhance the value of living in this community, which is conveniently located near The Villages and Ocala, offering a variety of entertainment, shopping, and dining options. HVAC and Water Heater 2017, Roof 2022. Schedule a private tour today!
Zillow last checked: 8 hours ago
Listing updated: August 05, 2025 at 10:36am
Listing Provided by:
Kaylyn Howard LLC 352-272-3437,
ERA GRIZZARD REAL ESTATE 352-259-4900
Bought with:
Robin Rankin, 3513447
RE/MAX FOXFIRE - HWY 40
Source: Stellar MLS,MLS#: G5095549 Originating MLS: Lake and Sumter
Originating MLS: Lake and Sumter

Facts & features
Interior
Bedrooms & bathrooms
- Bedrooms: 2
- Bathrooms: 2
- Full bathrooms: 2
Primary bedroom
- Features: Walk-In Closet(s)
- Level: First
- Area: 156 Square Feet
- Dimensions: 12x13
Bedroom 2
- Features: Walk-In Closet(s)
- Level: First
- Area: 88 Square Feet
- Dimensions: 8x11
Primary bathroom
- Features: Linen Closet
- Level: First
- Area: 40 Square Feet
- Dimensions: 5x8
Bathroom 1
- Features: Linen Closet
- Level: First
- Area: 42 Square Feet
- Dimensions: 6x7
Balcony porch lanai
- Features: No Closet
- Level: First
- Area: 110 Square Feet
- Dimensions: 10x11
Florida room
- Features: No Closet
- Level: First
- Area: 72 Square Feet
- Dimensions: 8x9
Kitchen
- Features: No Closet
- Level: First
- Area: 63 Square Feet
- Dimensions: 7x9
Laundry
- Features: No Closet
- Level: First
- Area: 63 Square Feet
- Dimensions: 7x9
Living room
- Features: No Closet
- Level: First
- Area: 200 Square Feet
- Dimensions: 10x20
Heating
- Central
Cooling
- Central Air
Appliances
- Included: Dishwasher, Range, Refrigerator
- Laundry: Laundry Room
Features
- Ceiling Fan(s), Living Room/Dining Room Combo
- Flooring: Laminate, Tile
- Windows: Skylight(s)
- Has fireplace: No
Interior area
- Total structure area: 1,446
- Total interior livable area: 1,446 sqft
Property
Parking
- Total spaces: 2
- Parking features: Garage - Attached
- Attached garage spaces: 2
Features
- Levels: One
- Stories: 1
- Exterior features: Awning(s), Irrigation System
Lot
- Size: 8,712 sqft
- Dimensions: 83 x 103
- Features: Cleared
Details
- Parcel number: 6009013007
- Zoning: PUD
- Special conditions: None
Construction
Type & style
- Home type: SingleFamily
- Property subtype: Single Family Residence
Materials
- Vinyl Siding, Wood Frame
- Foundation: Slab
- Roof: Shingle
Condition
- Completed
- New construction: No
- Year built: 1993
Utilities & green energy
- Sewer: Public Sewer
- Water: Public
- Utilities for property: Cable Connected, Electricity Connected, Public, Sewer Connected, Water Connected
Community & neighborhood
Community
- Community features: Buyer Approval Required, Clubhouse, Fitness Center, Gated Community - Guard, Golf Carts OK, Golf, Pool, Racquetball, Restaurant, Sidewalks, Tennis Court(s)
Senior living
- Senior community: Yes
Location
- Region: Summerfield
- Subdivision: SPRUCE CREEK SOUTH
HOA & financial
HOA
- Has HOA: Yes
- HOA fee: $175 monthly
- Services included: 24-Hour Guard, Community Pool
- Association name: Diane Suchy
- Association phone: 352-347-3700
Other fees
- Pet fee: $0 monthly
Other financial information
- Total actual rent: 0
Other
Other facts
- Listing terms: Cash,Conventional,FHA,VA Loan
- Ownership: Fee Simple
- Road surface type: Paved, Concrete
Price history
| Date | Event | Price |
|---|---|---|
| 8/4/2025 | Sold | $239,000-2.4%$165/sqft |
Source: | ||
| 7/2/2025 | Pending sale | $245,000$169/sqft |
Source: | ||
| 4/13/2025 | Listed for sale | $245,000-2%$169/sqft |
Source: | ||
| 1/25/2023 | Listing removed | -- |
Source: | ||
| 1/12/2023 | Pending sale | $250,000$173/sqft |
Source: | ||
Public tax history
| Year | Property taxes | Tax assessment |
|---|---|---|
| 2024 | $3,725 +0% | $219,085 +0.8% |
| 2023 | $3,723 +242.4% | $217,365 +141.2% |
| 2022 | $1,087 +1% | $90,132 +3% |
Find assessor info on the county website
Neighborhood: 34491
Nearby schools
GreatSchools rating
- 1/10Stanton-Weirsdale Elementary SchoolGrades: PK-5Distance: 3.8 mi
- 4/10Lake Weir Middle SchoolGrades: 6-8Distance: 2.6 mi
- 3/10Belleview High SchoolGrades: 9-12Distance: 9.7 mi
Get a cash offer in 3 minutes
Find out how much your home could sell for in as little as 3 minutes with a no-obligation cash offer.
Estimated market value
$239,300
Get a cash offer in 3 minutes
Find out how much your home could sell for in as little as 3 minutes with a no-obligation cash offer.
Estimated market value
$239,300
