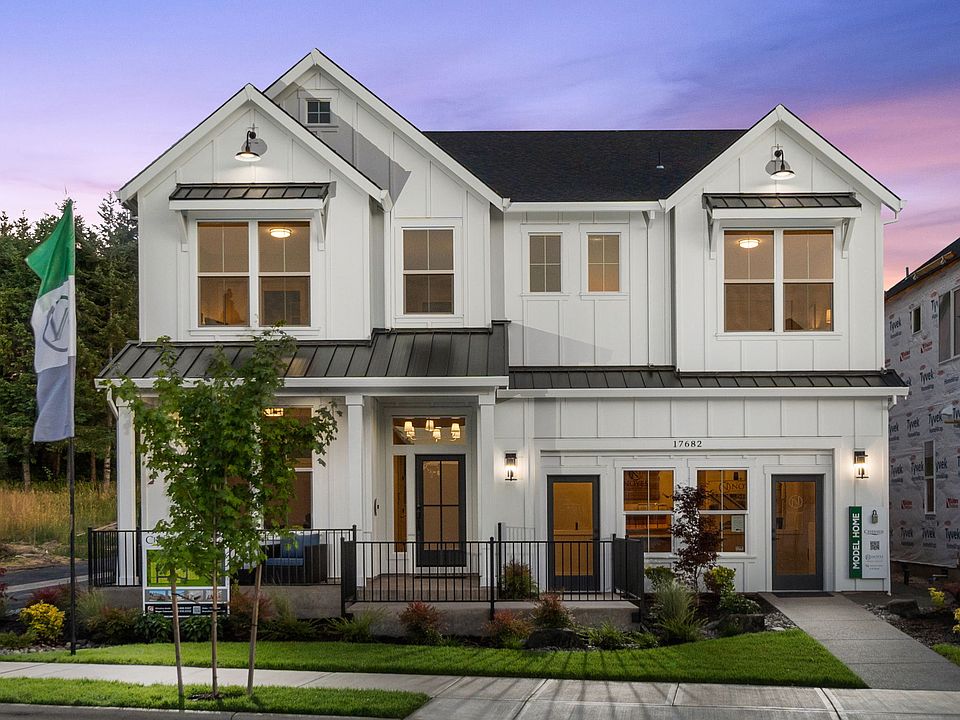Welcome to Creekside at Westview, Noyes Development’s BRAND NEW 65-Home Community in Bethany, conveniently nestled behind Westview High School. Floor plans range 2500 to 4,500 sf. Highlights include guest suites, 3-car garages, greenspace views, and daylight basements, ensuring a home tailored to every family’s needs. Move in Fall 2025! Pictures are of a similar Noyes Home. Stunning Gourmet Kitchen boasts a large island, quartz slab counters, pantry, butlers pantry, opening to spactious great room with soaring ceilings (10’ main, 9’ upper), tile floor to ceiling fireplace, built-ins, and extensive wood flooring. Guest suite/full bath on main. Step outside to a serene, covered patio with a low-maintenance usable and spacious yard. The luxury primary suite complemented by a huge upper level bonus room and spacious bedrooms. The home is filled with high-end amenities and upgrades, is Solar Ready and Zero Energy Ready, and holds Earth Advantage Platinum Certification. As a trusted local company, Noyes delivers high-performance homes that are Earth Advantage Platinum certified, Zero-Energy Ready, and exceed ENERGY STAR standards, all complemented by luxurious amenities and finishes. Noyes offers early buyers the exciting opportunity to customize & personalize their home. Collaborate with the talented interior design team to select finishes through a seamless, guided process at their in-house design center.
Active
$1,084,950
17806 NW Layla Dr LOT 23, Portland, OR 97229
4beds
3,058sqft
Residential, Single Family Residence
Built in 2025
4,788 Square Feet Lot
$-- Zestimate®
$355/sqft
$-- HOA
What's special
Greenspace viewsGuest suitesSerene covered patioDaylight basementsSoaring ceilingsLuxury primary suiteGourmet kitchen
- 189 days |
- 168 |
- 7 |
Zillow last checked: 7 hours ago
Listing updated: October 17, 2025 at 09:22am
Listed by:
Megan Talalemotu 503-888-5597,
John L. Scott,
Christina Smith 503-888-5597,
John L. Scott
Source: RMLS (OR),MLS#: 546905629
Travel times
Schedule tour
Facts & features
Interior
Bedrooms & bathrooms
- Bedrooms: 4
- Bathrooms: 3
- Full bathrooms: 3
- Main level bathrooms: 1
Rooms
- Room types: Bonus Room, Bedroom 4, Den, Bedroom 2, Bedroom 3, Dining Room, Family Room, Kitchen, Living Room, Primary Bedroom
Primary bedroom
- Features: Double Sinks, Soaking Tub, Suite, Tile Floor, Walkin Closet, Wallto Wall Carpet
- Level: Upper
- Area: 247
- Dimensions: 13 x 19
Bedroom 2
- Features: Closet, Wallto Wall Carpet
- Level: Upper
- Area: 130
- Dimensions: 10 x 13
Bedroom 3
- Features: Closet, Wallto Wall Carpet
- Level: Upper
- Area: 120
- Dimensions: 12 x 10
Bedroom 4
- Features: Closet, Wallto Wall Carpet
- Level: Upper
- Area: 130
- Dimensions: 13 x 10
Dining room
- Features: Formal, High Ceilings, Wainscoting, Wood Floors
- Level: Main
- Area: 140
- Dimensions: 10 x 14
Kitchen
- Features: Gas Appliances, Gourmet Kitchen, Island, Pantry, Quartz, Wood Floors
- Level: Main
- Area: 154
- Width: 11
Heating
- Forced Air, Heat Pump
Cooling
- Heat Pump
Appliances
- Included: Cooktop, Dishwasher, Disposal, Microwave, Range Hood, Stainless Steel Appliance(s), Gas Appliances, Gas Water Heater, Tankless Water Heater
Features
- Ceiling Fan(s), High Ceilings, Plumbed For Central Vacuum, Quartz, Soaking Tub, Closet, Formal, Wainscoting, Gourmet Kitchen, Kitchen Island, Pantry, Double Vanity, Suite, Walk-In Closet(s), Tile
- Flooring: Engineered Hardwood, Hardwood, Tile, Wall to Wall Carpet, Wood
- Windows: Double Pane Windows, Vinyl Frames
- Basement: Crawl Space
- Number of fireplaces: 1
- Fireplace features: Gas
Interior area
- Total structure area: 3,058
- Total interior livable area: 3,058 sqft
Video & virtual tour
Property
Parking
- Total spaces: 2
- Parking features: Driveway, On Street, Garage Door Opener, Electric Vehicle Charging Station(s), Attached, Extra Deep Garage, Oversized
- Attached garage spaces: 2
- Has uncovered spaces: Yes
Accessibility
- Accessibility features: Garage On Main, Walkin Shower, Accessibility
Features
- Levels: Two
- Stories: 2
- Patio & porch: Patio, Porch
- Exterior features: Yard
- Fencing: Fenced
- Has view: Yes
- View description: Territorial
Lot
- Size: 4,788 Square Feet
- Dimensions: 4788
- Features: Level, Sprinkler, SqFt 3000 to 4999
Details
- Parcel number: New Construction
Construction
Type & style
- Home type: SingleFamily
- Architectural style: NW Contemporary
- Property subtype: Residential, Single Family Residence
Materials
- Cement Siding, Lap Siding
- Foundation: Concrete Perimeter
- Roof: Composition
Condition
- New Construction
- New construction: Yes
- Year built: 2025
Details
- Builder name: Noyes Development
- Warranty included: Yes
Utilities & green energy
- Gas: Gas
- Sewer: Public Sewer
- Water: Public
Green energy
- Energy generation: Solar Ready
Community & HOA
Community
- Subdivision: Creekside at Westview
HOA
- Has HOA: Yes
- Amenities included: Commons, Front Yard Landscaping, Management
Location
- Region: Portland
Financial & listing details
- Price per square foot: $355/sqft
- Date on market: 4/17/2025
- Listing terms: Cash,Conventional,FHA,VA Loan
- Road surface type: Paved
About the community
Welcome to Creekside at Westview, where your family's future begins! This exclusive 65-home community in Bethany is conveniently nestled behind Westview High School, offering a perfect blend of natural serenity and easy access to downtown Portland. With floor plans ranging from 2,500 to 4,500 square feet, Creekside at Westview has something for everyone. Highlights include guest suites, 3-car garages, greenspace views, and daylight basements, ensuring a home tailored to every family's needs. At Noyes Development Co., we pride ourselves on building better homes. As a trusted local company, we deliver high-performance homes that are Earth Advantage Platinum certified, Zero-Energy Ready, and exceed ENERGY STAR standards, all complemented by luxurious amenities and finishes. We know every homeowner is unique, which is why we offer early buyers the exciting opportunity to customize their home. Collaborate with our talented interior design team to select finishes through a seamless, guided process at our in-house design center. Why settle for someone else's vision when you can create a home that's truly yours? Discover Creekside at Westview—a community built for better living!

17682 NW Layla Drive, Portland, OR 97229
Source: Noyes Development Co.
